
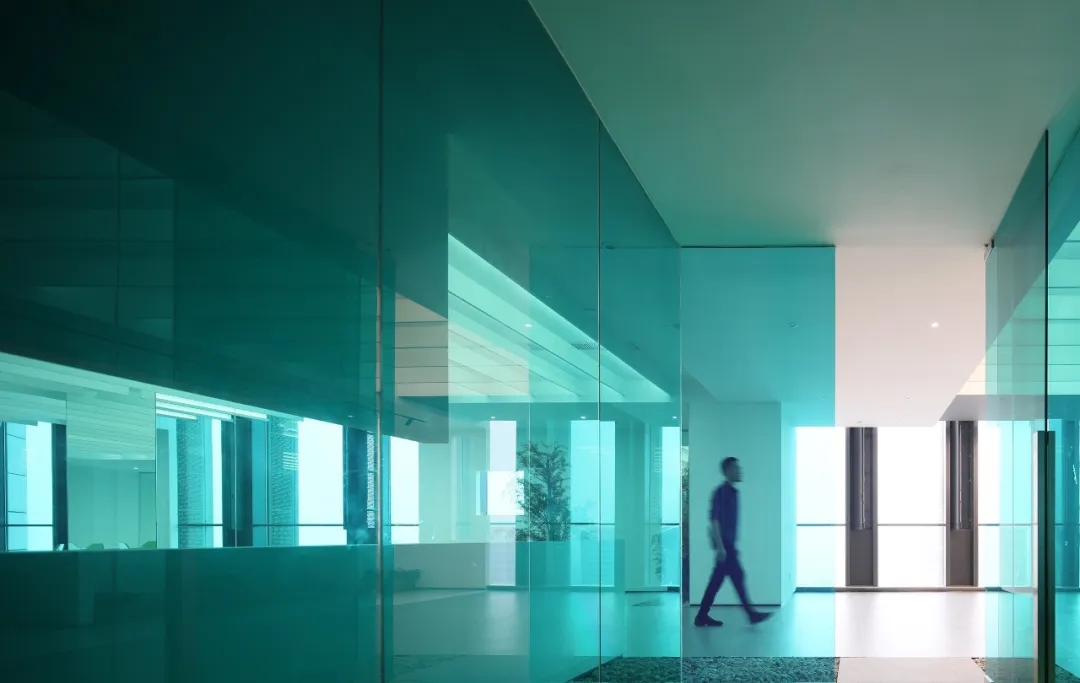
保利睿思工坊是华南保利推出的新型综合型空间品牌,项目位于佛山保利东湾超高层甲级写字楼,毗邻佛山CBD东平新城,北向坐拥东平河一线江景,西向俯瞰世纪莲体育中心和佛山公园,向南可眺望整个东平新城,向东是高端住宅及都市综合体。不同于以往旧楼改造项目,作为新型的空间品牌,保利睿思工坊希望在高层写字楼里创造一个多元化的共享环境,探索未来新型社交模式。共享经济下的生活方式在不断的发生变化,传统清晰分区的空间布局已不再能满足需求,沉浸体验式和灵活多变的场景更加符合新型的社交模式。睿思工坊力图打造一个集办公、商务、娱乐、休闲、艺术于一体,包含办公、健身会所、瑜伽、会议、艺术展示、休闲吧、路演拓展等一系列复合功能的品牌空间。塔楼标准层四面开放的城市风景是场地最大的特征,设计希望放大这一特征,使外部景观资源最大化,将其引入室内,和室内景观空间交错重叠,在高层里创造一个城市万花筒,一个当代艺术的空中花园。
Poly Raise Space is a new comprehensive space brand launched by Poly South China Holding Co., LTD. The project is located in the super high-rise class A office building of Poly Dongwan in Foshan, adjacent to Dongping new town, which is CBD of Foshan, with a river view of Dongping River in the north, overlook century lotus sports center and Foshan Park in the west, with a view of whole Dongping new town in the south, and high-grade residential and urban complex in the east. Different from the old building renovation project, as a new space brand, Poly Ruisi workshop aims to create a diversified sharing environment in high-rise office buildings, explore another office possibility of high-rise office buildings in addition to the traditional "density" office form, and explore a new office social mode in the future. As the way of life is constantly changing under the sharing economy, traditional spatial layout can no longer meet the needs, immersive experience and flexible scenes are more in line with the new social model. Raise Space strives to create a brand space integrating office, business, entertainment, leisure and art, including a series of composite functions such as office, fitness club, yoga, conference, art exhibition, leisure bar and road show expansion.
The open urban landscape on all sides of the standard floor in the tower is the biggest feature of the site. The design hopes to enlarge this feature, maximize the external landscape resources, introduce it into interior, overlap with the interior landscape, and create a city kaleidoscope, a sky garden of contemporary art in the high-rise.
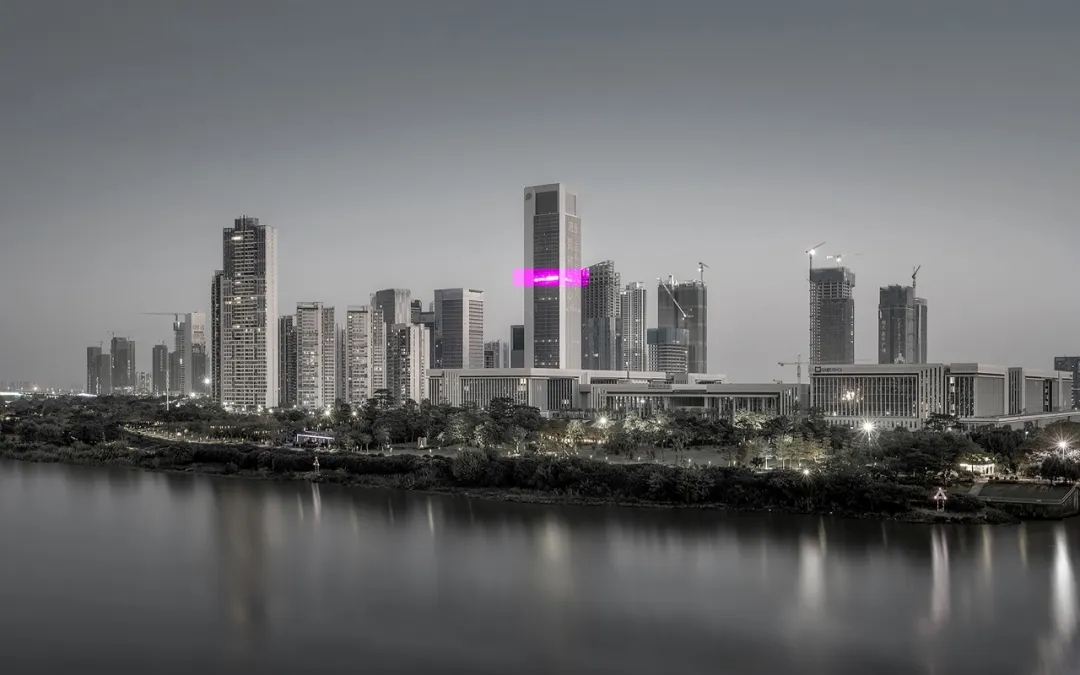
"这里窗户密密麻麻,那里小巷灯火稀疏,
Implant and Recreate
植入与重塑
现代城市生活的真实是由不同人的新的行为方式和事件碎片叠加而成。自媒体时代下人们的生活方式片段更像是像素化的拼图,边界模糊且相互渗透,如何呼应甲方需求能在这个标准层塑造一个极具品牌特征的新型共享空间,倡导自媒体下新的生活与社交方式,并能加剧新事件发生的空间场所是我们思考的一个重点。设计试图在标准层里植入一个新的品牌空间装置体,重塑整个标准层空间。并以此为空间载体,创造出一个流动的,包容的空间;能在自媒体时代下叠合连接各种场景,与各种各样的人相遇,与各种事物相遇,与各种环境相遇,与各种价值观碰撞,一个有活力且包容的社交场所。
The reality of modern urban life is the superposition of different people's new behavior and event fragments. In the “We Media” era, people's life style segments are more like pixel puzzles, with fuzzy boundaries and mutual penetration. The point of our thinking is how to respond client's demands to create a new type of sharing space with brand characteristics in standard floors, advocate new life and social ways under “We Media” era, and intensify the space where new event occurs. The design attempts to implant a new brand installation in the space and recreate the whole standard floor, and take it as the space carrier to create a flowing and inclusive space; which can overlap and connect various scenes, meet with various people, things, environments and values under “We Media” era, and become a dynamic and inclusive social place.
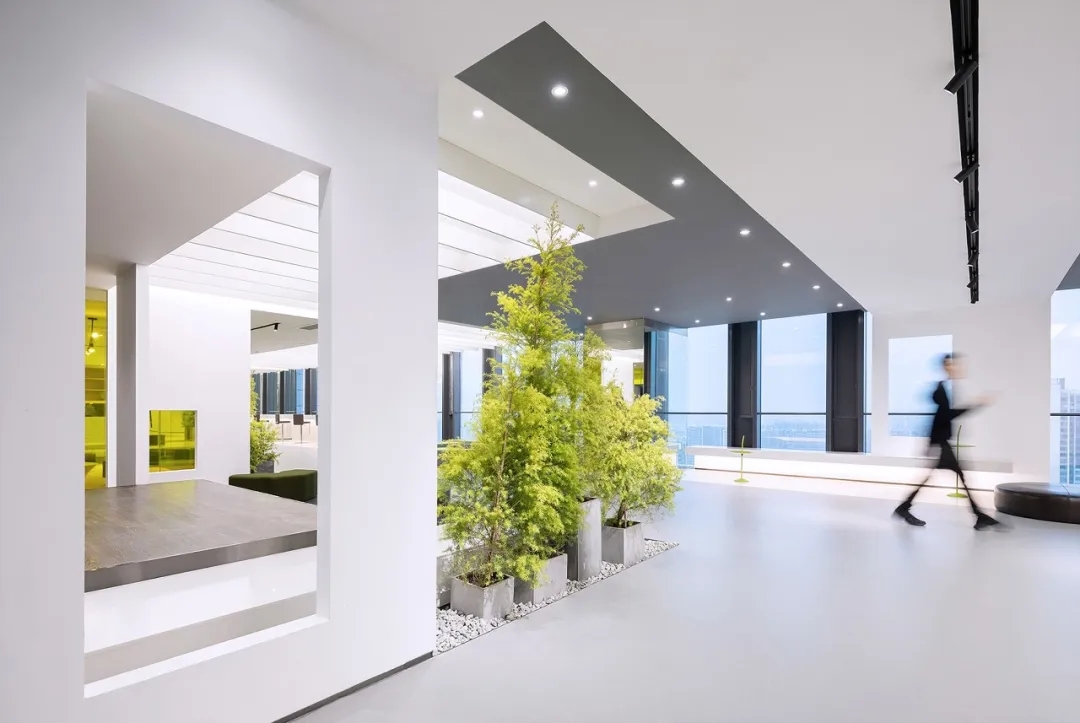
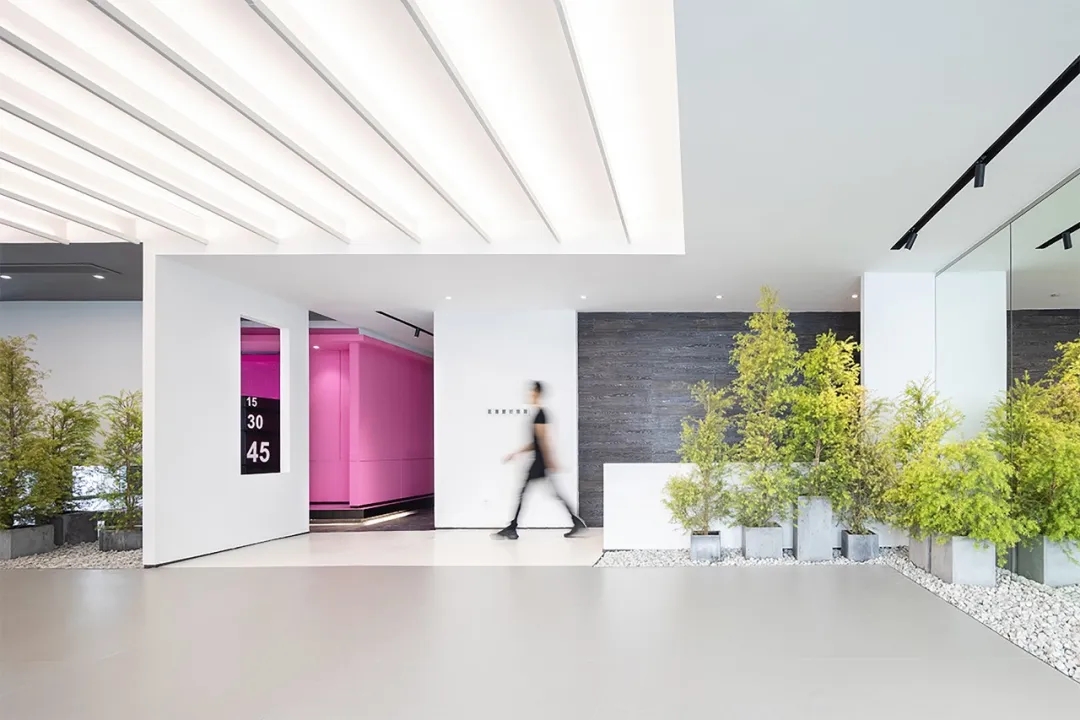
Making Scenery
造境
人在空间中连续行走的过程中,视线因空间风景的交织而变得生动有趣, 装置体重组与连接了内在风景与外部城市风景,不同的风景创造了多样空间。 白天,空间像外部光线的过滤器,随光线的明暗变化与内置风景叠加;夜晚,内部人性化反光灯槽的通亮,和外部黑暗中万家灯火景象的叠加,相互渗透让空间变得迷幻,彩色的特色洽谈室也为空间带来愉悦感,各种叠合创造出多样风景的社交场所与品牌空间。
In the process of continuous walking in space, vision becomes vivid and interesting because of the interweaving of space scenery. The installation reorganizes the internal scenery and reconnects with the external urban scenery, all the different landscapes create a variety of spaces. During the day, the space is like a filter of external light, which creates variations of light and shadows changing with overlapped inner landscape; at night, the brightness of the internal humanized reflective lamp overlaps with the lighting scene of thousands of homes in the external darkness, which makes the space become psychedelic through mutual penetration. The colorful meeting room also brings a sense of pleasure to the space, creating a variety of social places and brand spaces with different landscapes.

33 层向内看展开面
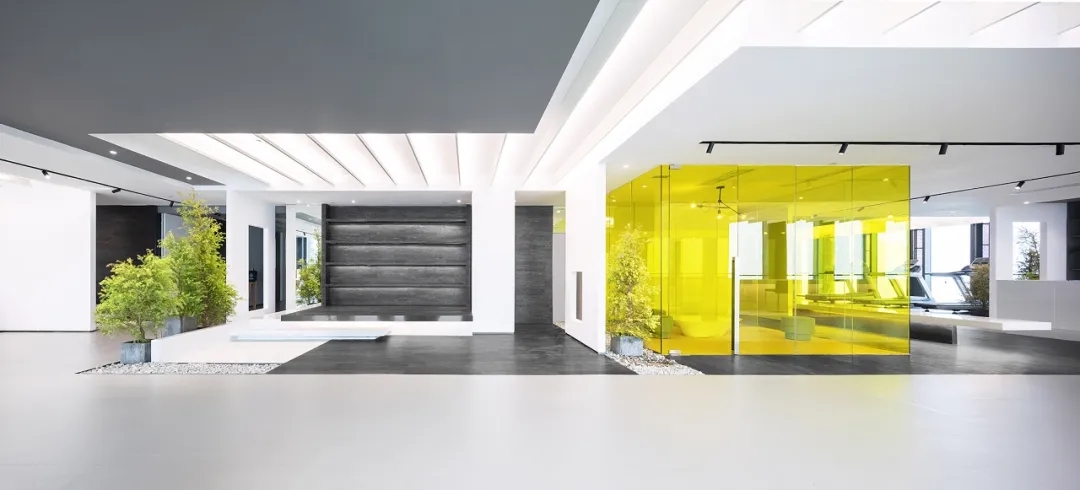
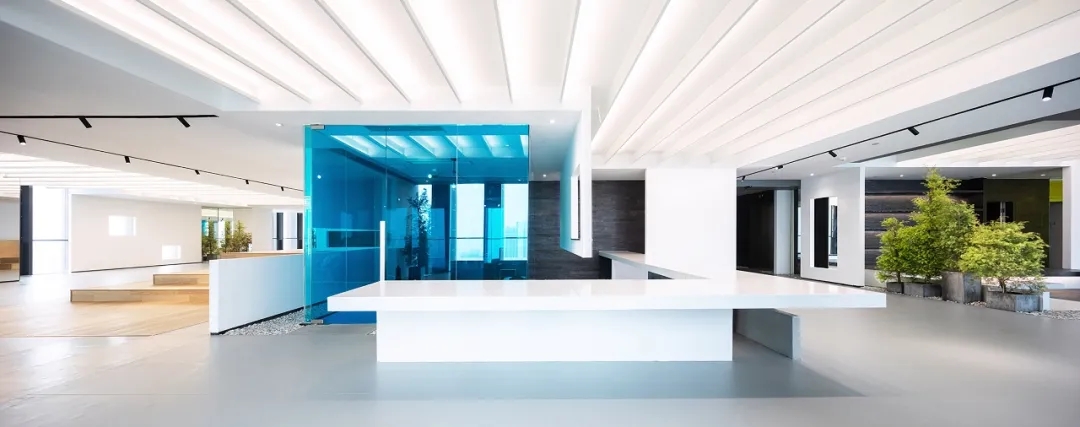
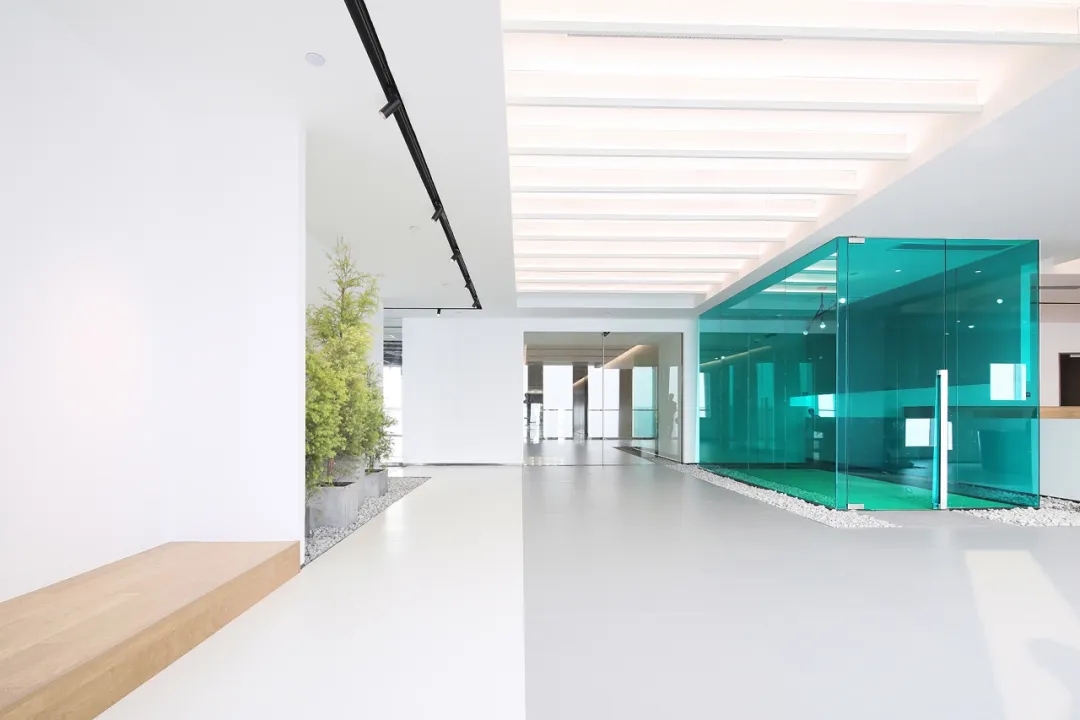
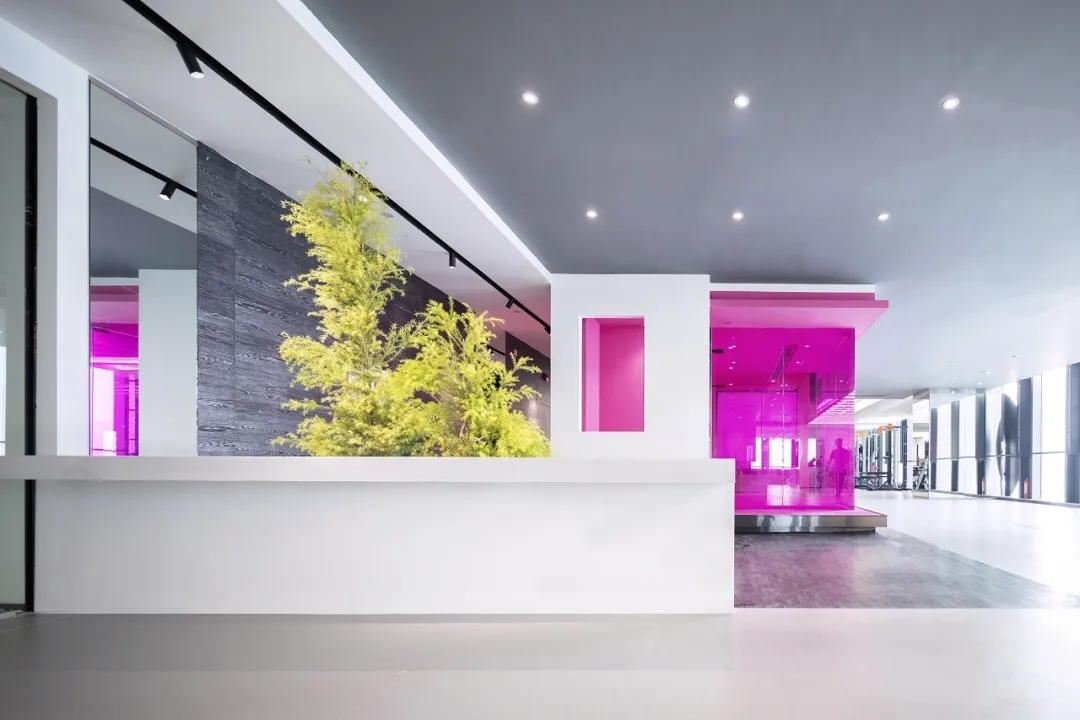
Brand Container
品牌容器
白色连续翻折的壳体装置体,沿核心筒由内向外延展,时翻折成地面,时撕开成墙体,时转折成家具,时开洞成窗口......塔楼的标准层被重新定义, 形成独特的品牌空间容器。新型的流动空间,将碎片化的生活片段串联,重组。这里是工作、是洽谈,是运动,是艺术展厅,是休闲,是分享,是社交,是各种可能性的场所,没有所谓的区域划分,取而代之的是一种新媒体时代下承载了各种可能性与模糊性的开放性独特品牌空间场所。
The white continuous folding shell installation extends along the center core from within to the outside, partially folds into the ground, partially tears into a wall, partially turns into furniture, and partially forms into a window... The standard floor of the tower is redefined as a unique brand space container, by which fragments of life are connected in series and reorganized. It is a place for working, meeting, sports, art exhibition, It is a place of leisure, sharing, social interaction, and various possibilities. Instead of regional division, it is more like an open and unique brand space that carries various possibilities and fuzziness in the new media era.
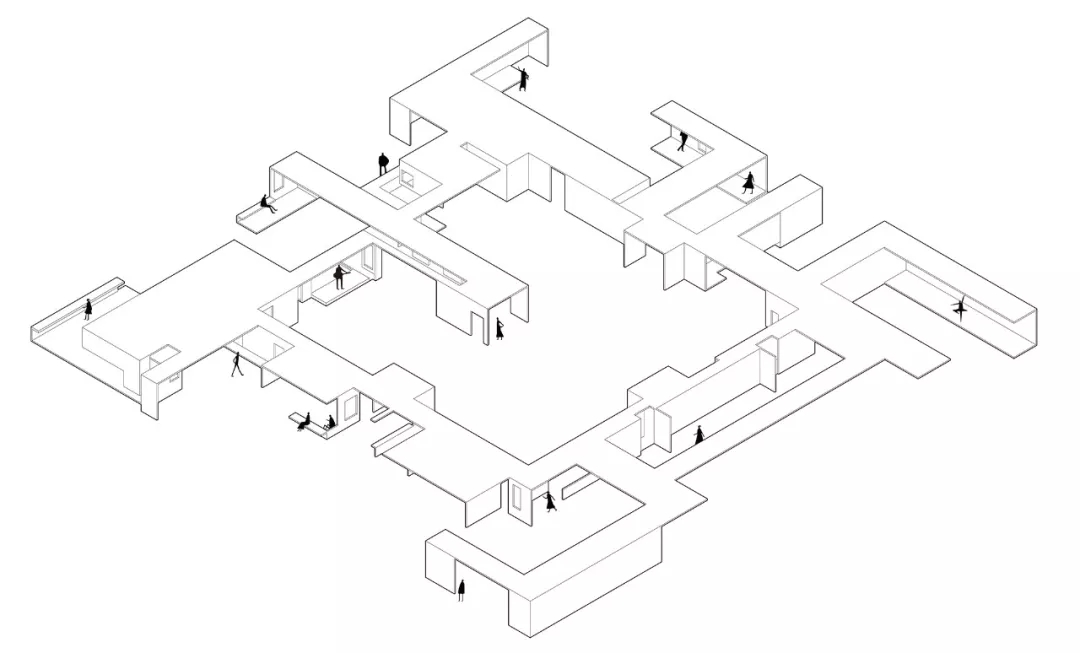
33 层白色翻折体装置
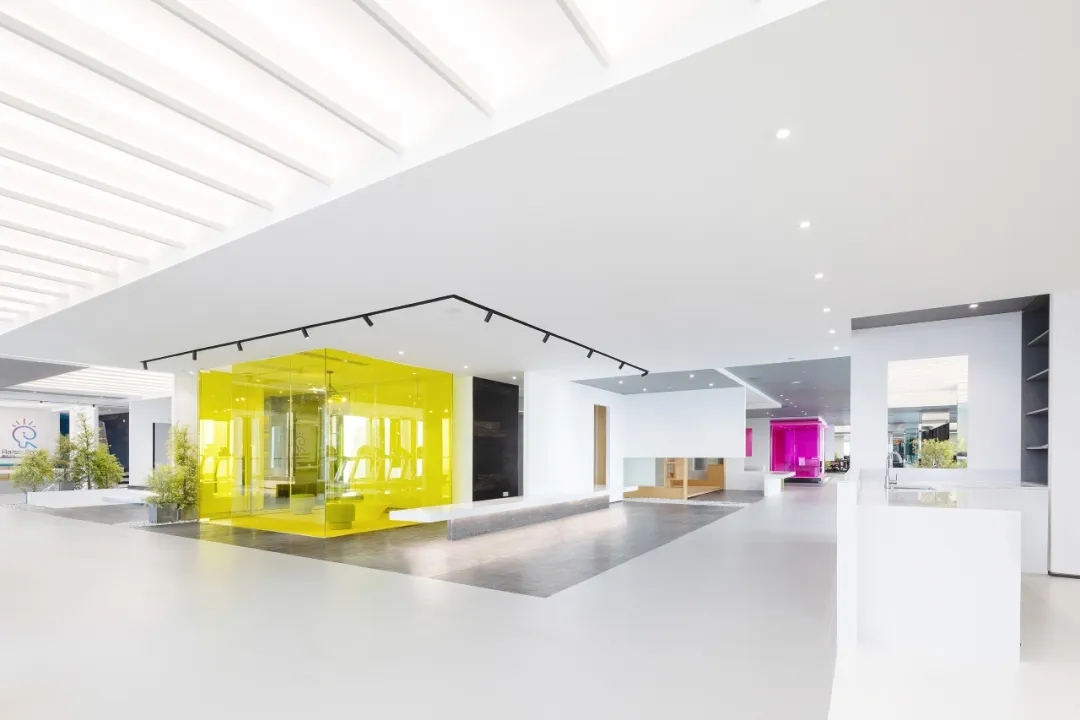
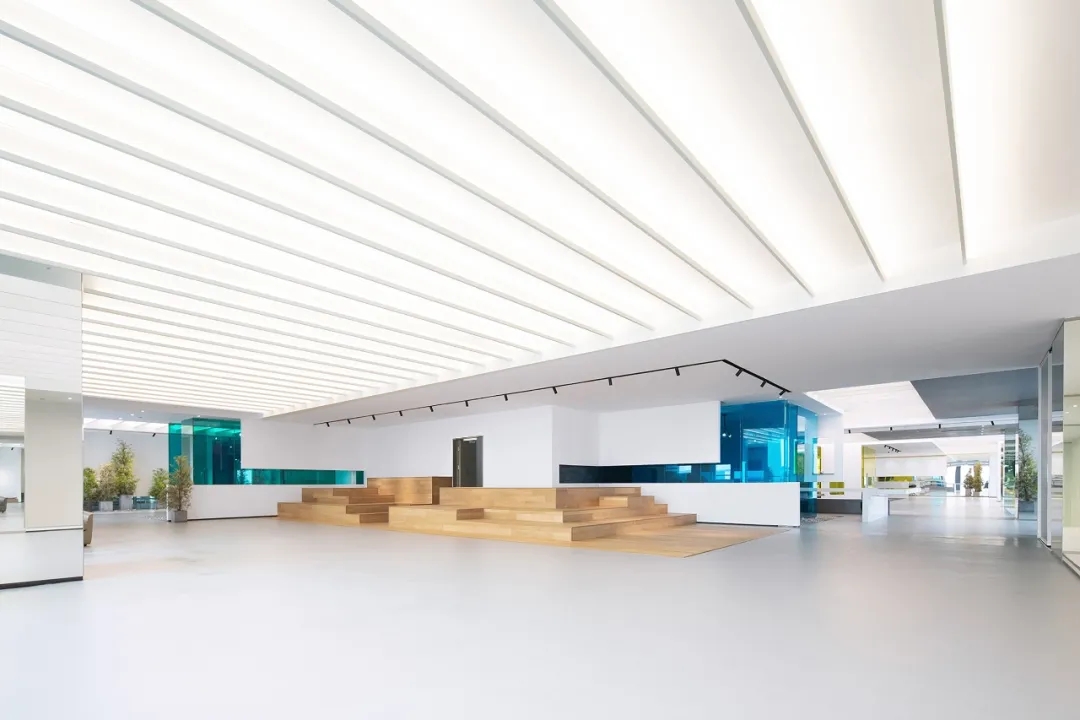
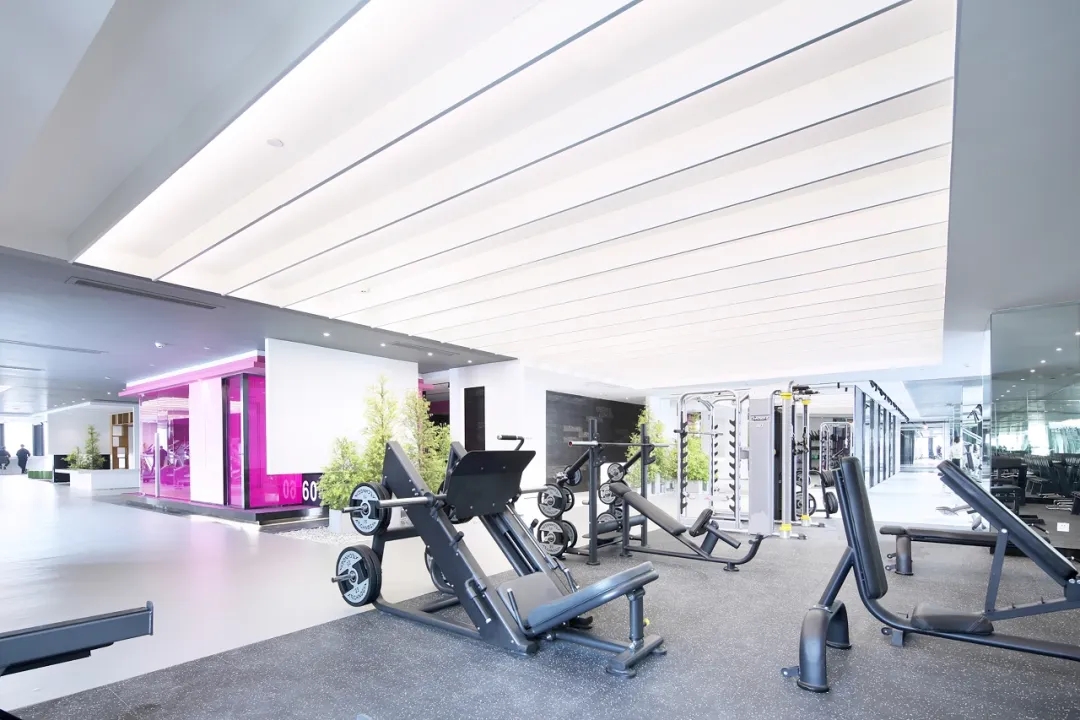
Social
社交
白色壳体装置被定义为城市客厅,壳体装置形成了一系列 “坐、立、卧、躺、趴” 的社交姿态,人们在这里交谈、聚会、等待和邂逅。装置体是空间,是家具,是场所,也是最重要的品牌特征。
The white shell installation is defined as city living room. It forms a series of social behaviors, such as "sitting, standing, lying down, lying face-up, lying sideway ", where people talk, gather, wait and encounter. The installation is a space, a furniture, a place, and the most important brand feature.
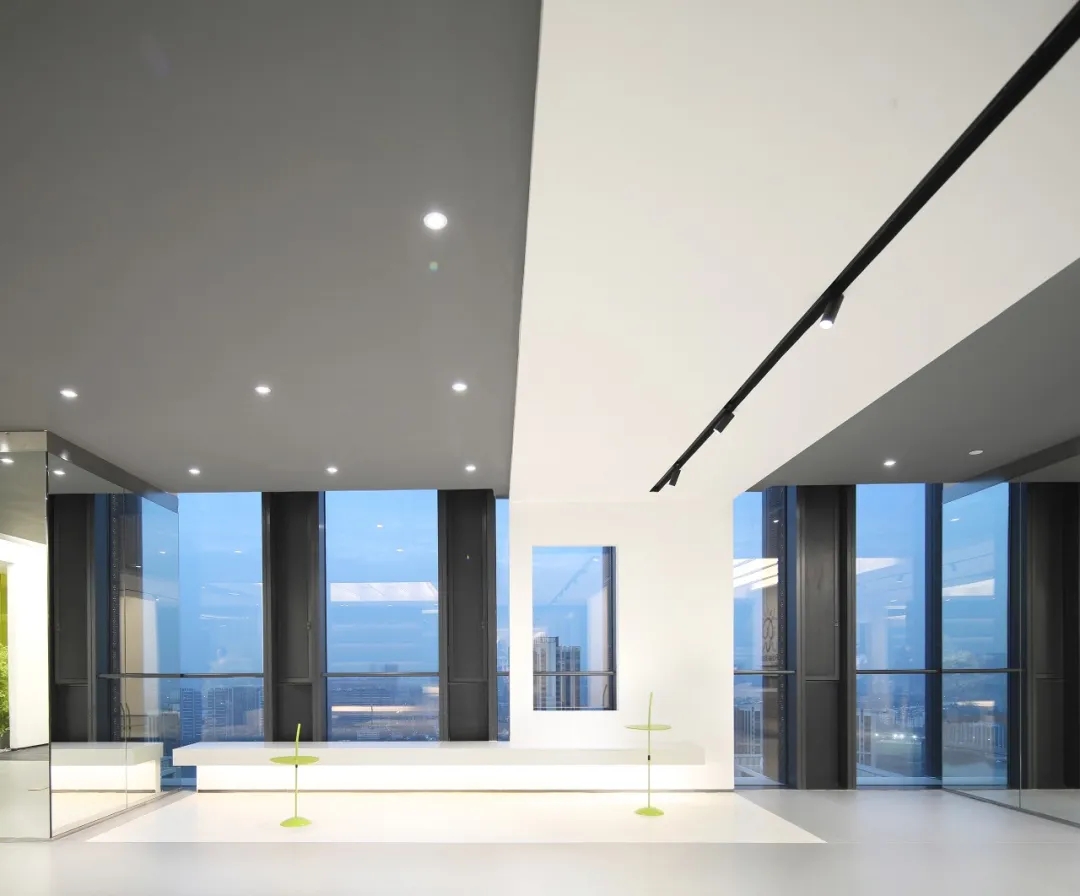
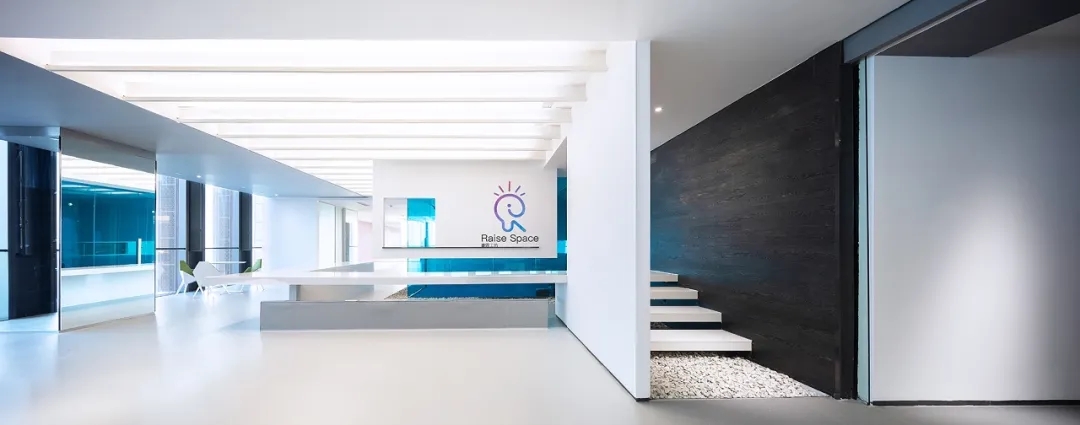
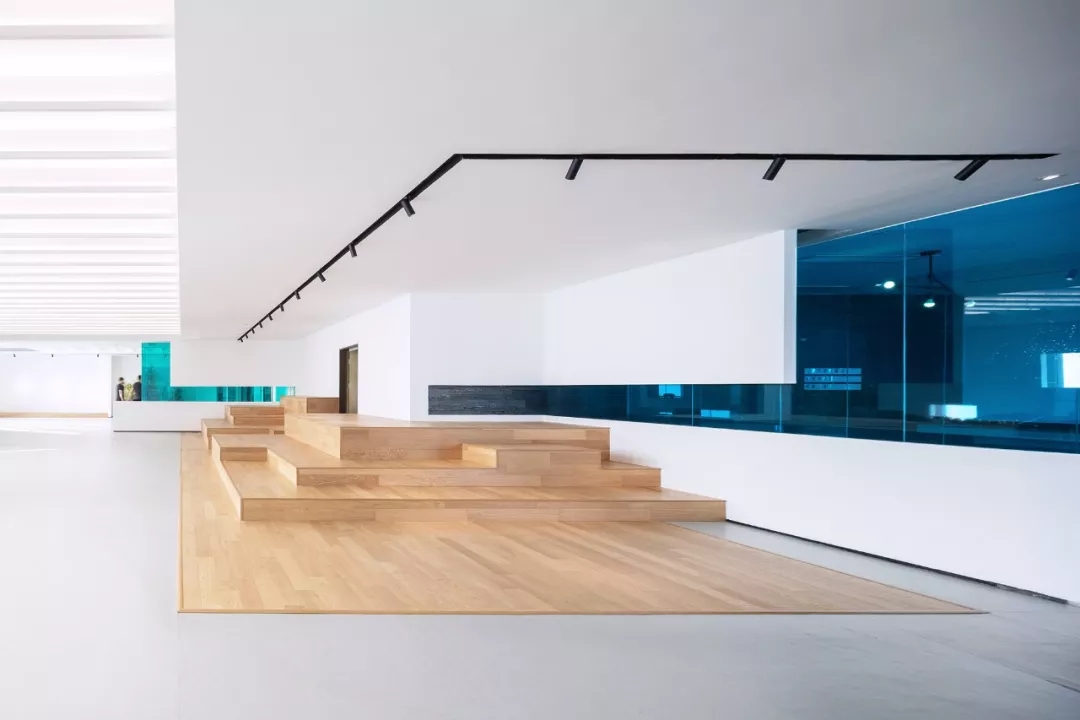
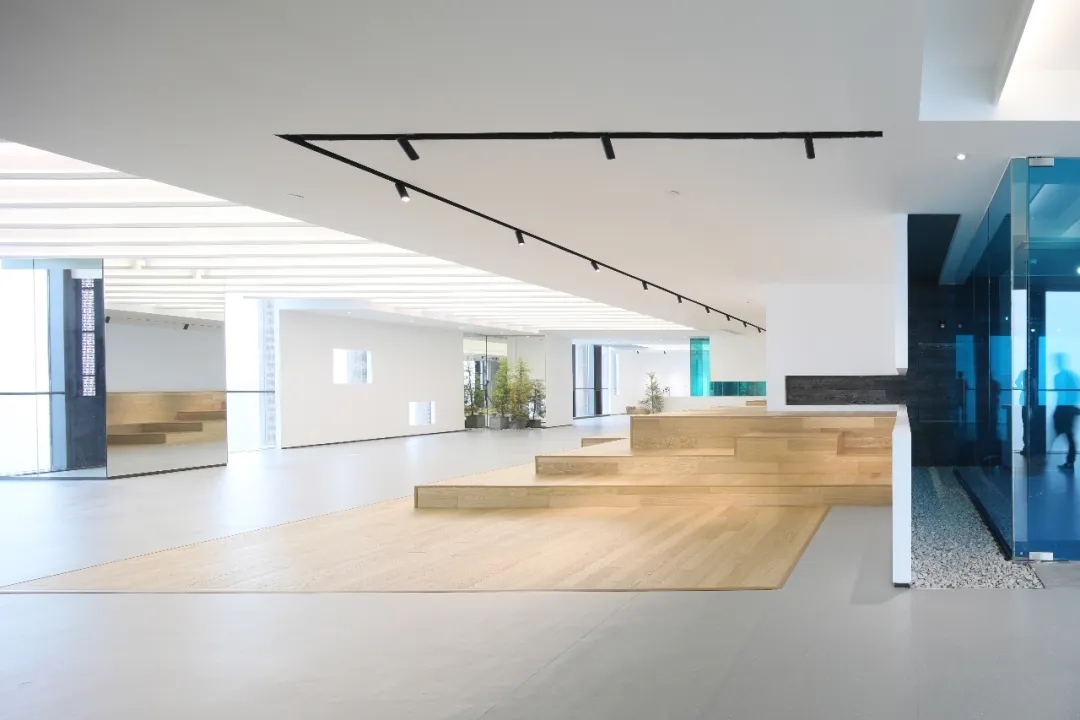
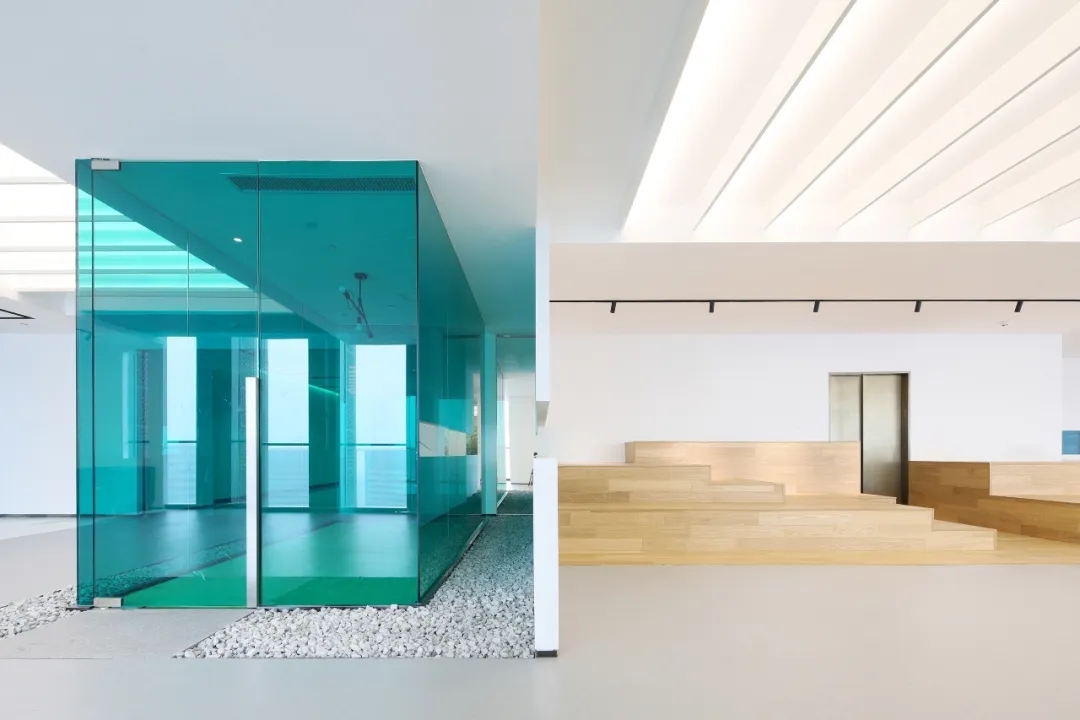
Lighting
灯光
室内灯光设计模拟人最舒适的自然状态。大量漫反射照明蔓延整个空间,通过 L 型灯槽暗藏灯管向上打光,通过天花折射,形成整体匀质的空间包围感。
Interior lighting design simulates the most comfortable natural state.
A large number of diffuse lighting spread throughout the space, through the L-shaped lamp slot hidden light tube up, through the ceiling refraction, forming a whole uniform sense of space surrounding.

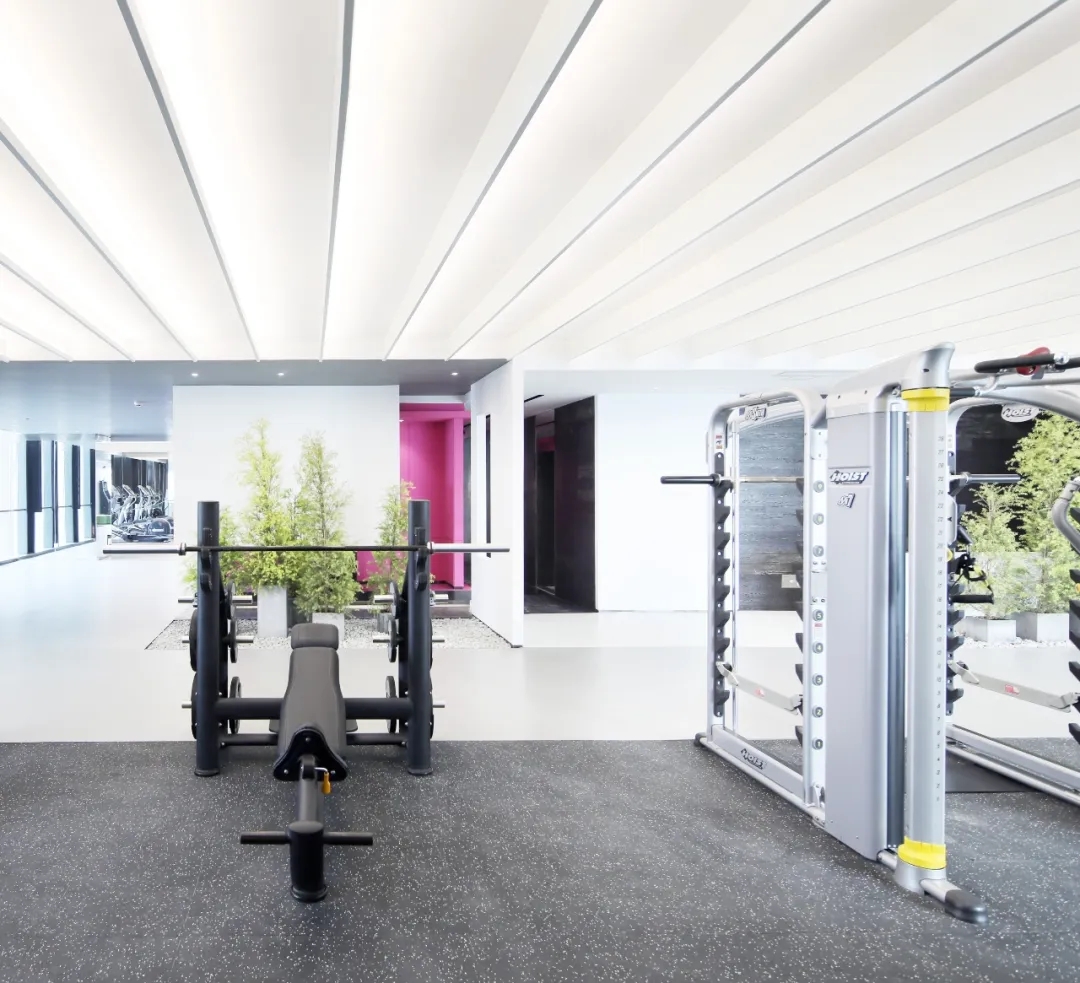
Extension of garden
花园的延展
内在结构体被包裹上反射与延展空间的镜子,在增加白天照度的同时,延展并叠加了内在风景与城市风景,为各种社交场景提供了更具园林式的室内空间场所。柳树蔓延各处,从入口就开始是一系列的引导,与壳体装置叠加形成各种框景、对镜、借景,塑造诗性的当代城市花园,引导人在城市花园中游览与享受。
The inner structure is wrapped with mirrors that reflect and extend the space. While increasing the illumination during the day, it also extends and overlaps the inner and urban landscape, providing a garden like indoor space for various social scenes.
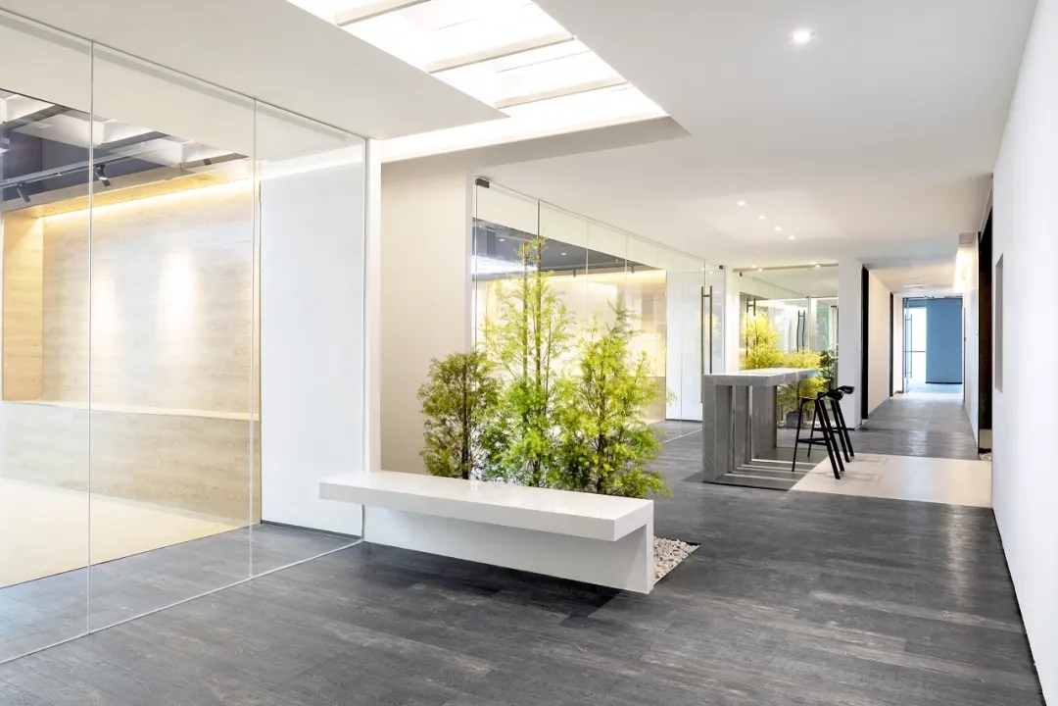
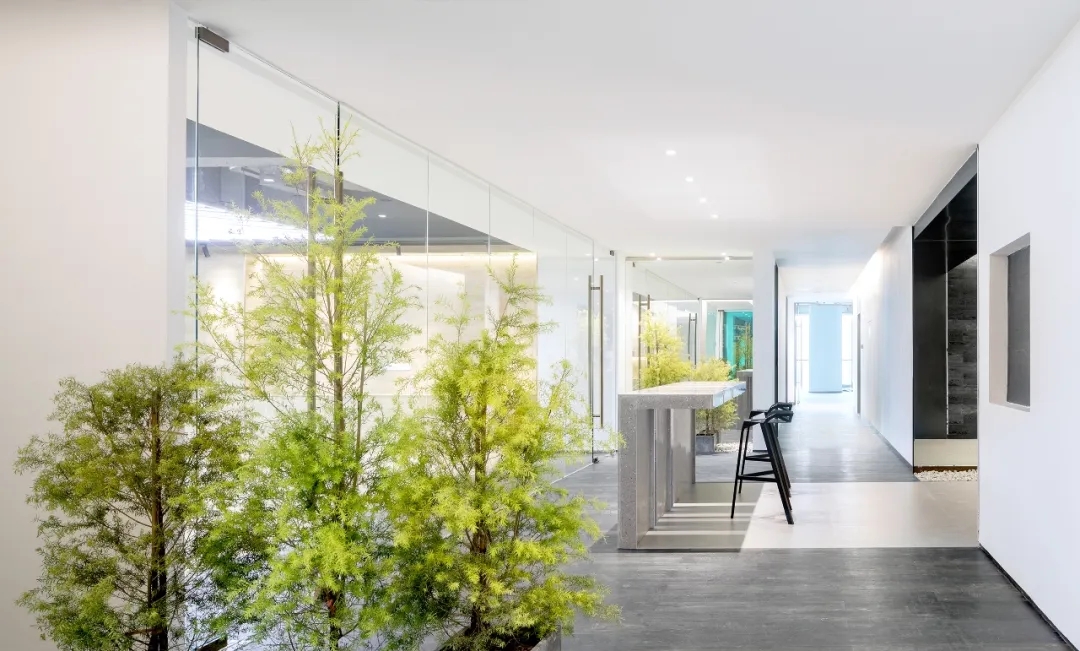
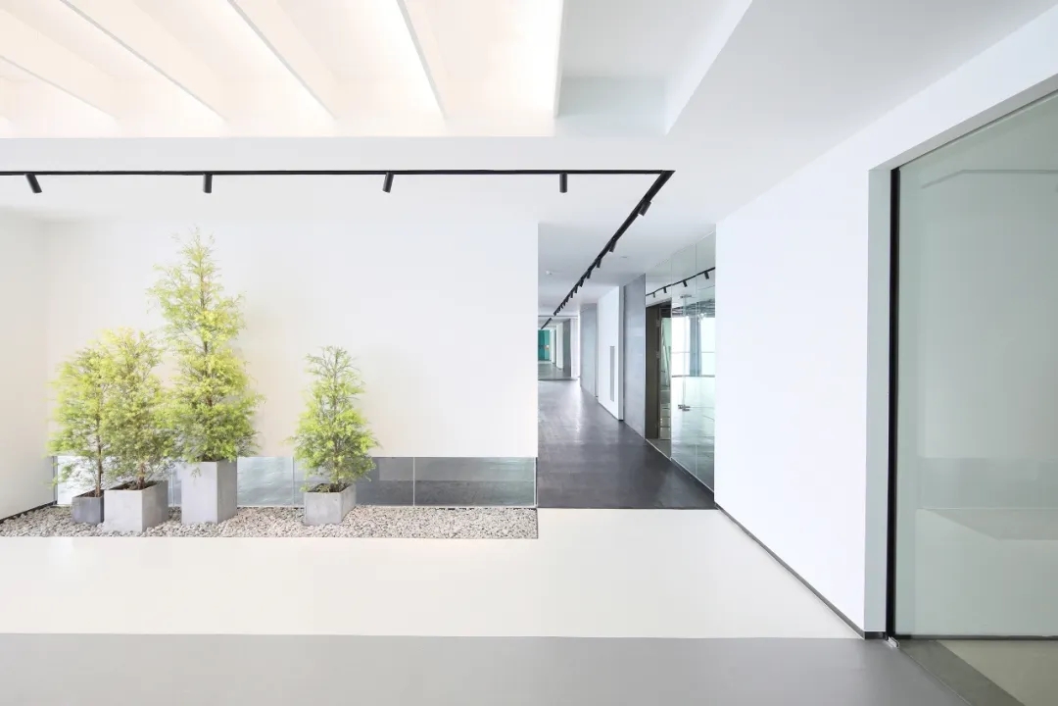
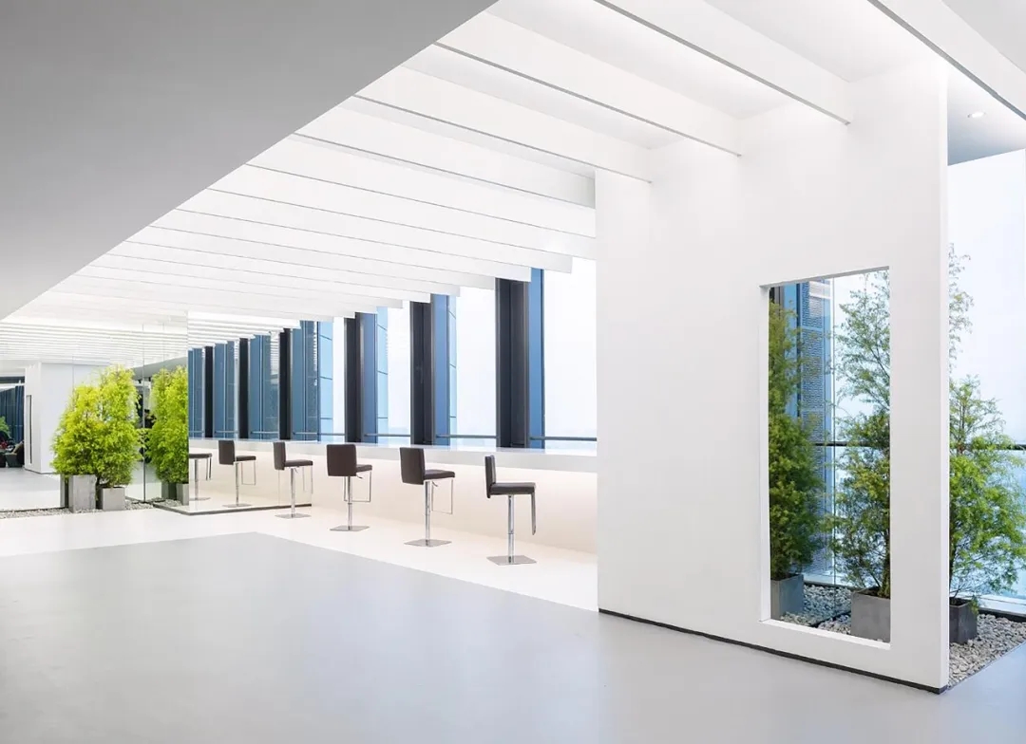
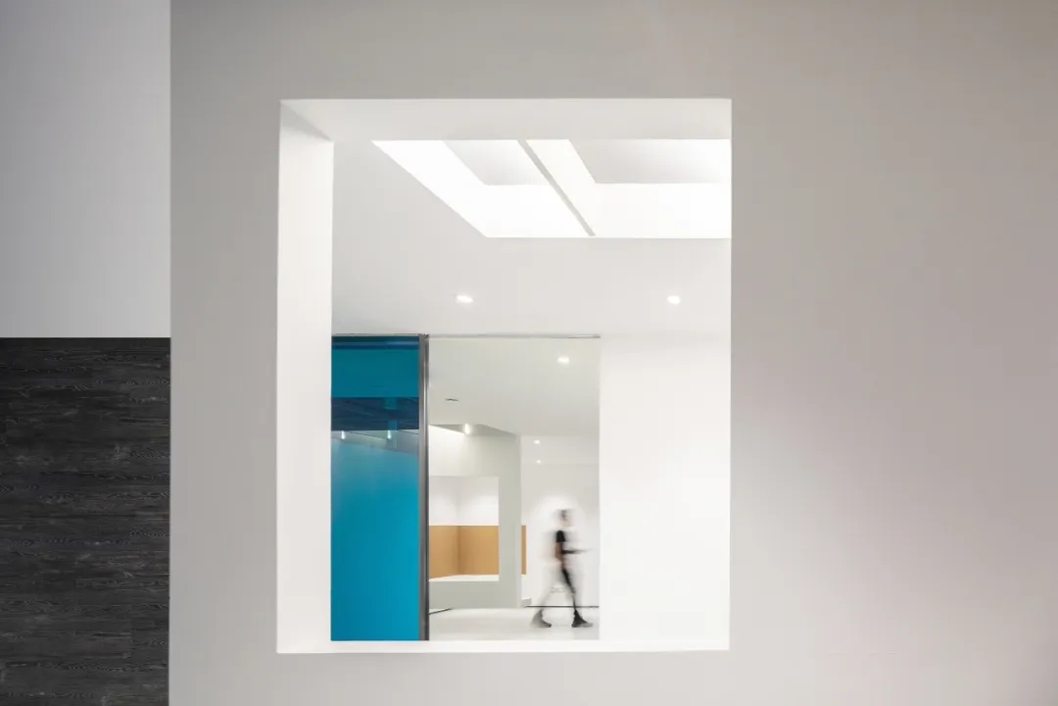
Pleasure
愉悦感
特色的彩色玻璃洽谈空间,在叠加各种风景创造奇幻感的同时增添了当代花园空间的一份愉悦感。
The special colored glass meeting rooms not only provide a sense of pleasure to the contemporary garden but also create a sense of fantasy while overlapping with various landscapes.
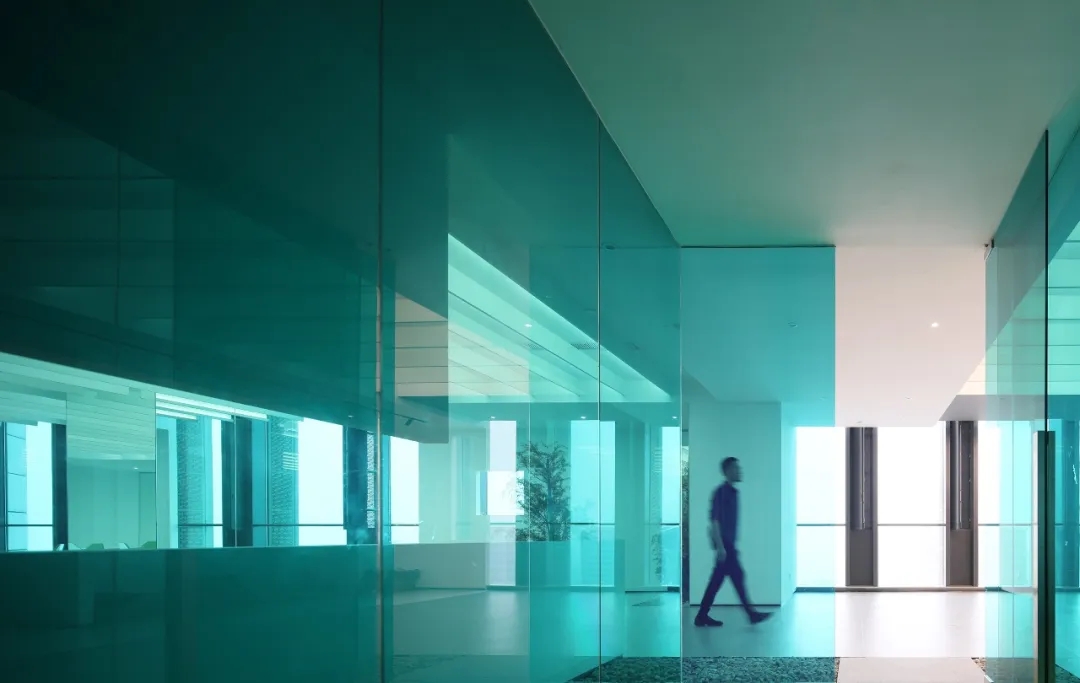
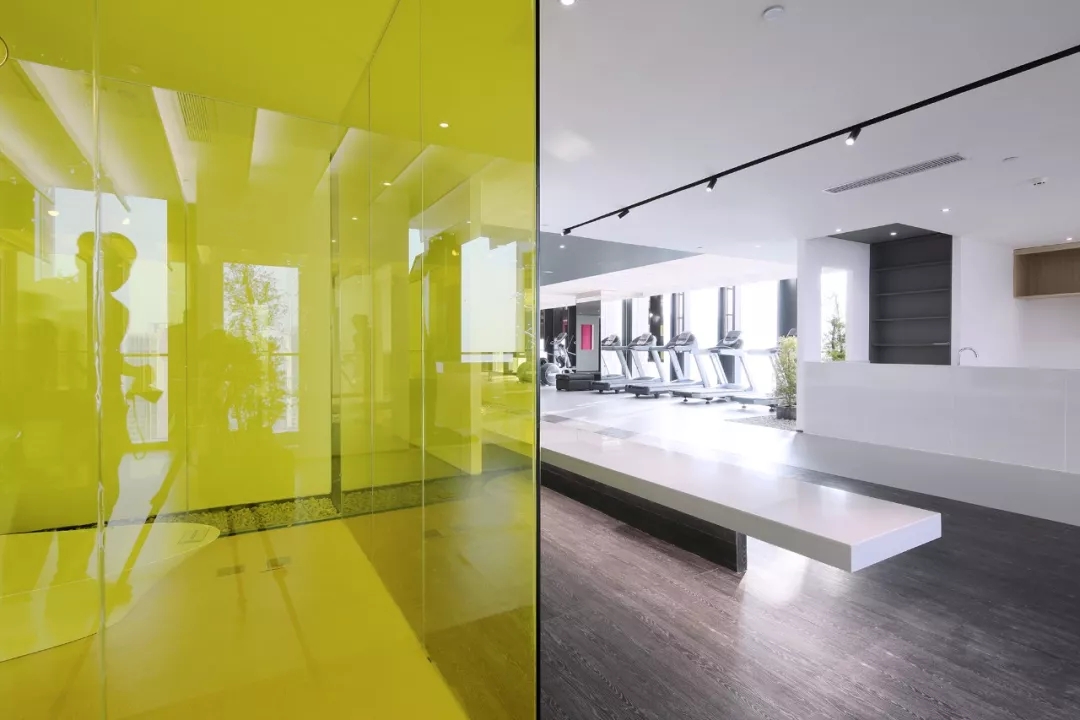
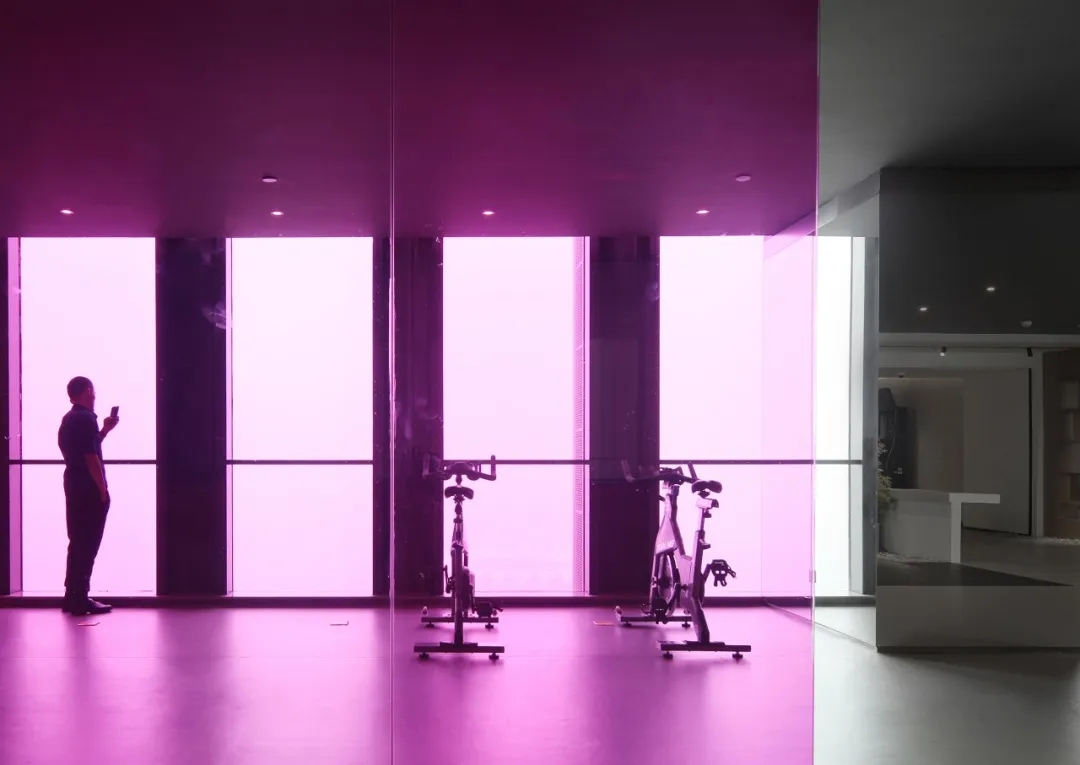
Independent office box
独立办公盒子
34层联合办公空间包含开放式的公共休闲空间和独立的可租赁小型办公和会议空间。
34层的小型可租赁办公空间为满足不同人数和工作模式,设计了四种户型:
A - 27-32m² 6-7人 ,开放式办公空间
B - 48m² 8人 ,有独立办公空间
C - 54-57m² 8人 ,有独立办公空间/独立会议室
D - 70m² 12人 ,有独立办公空间/独立会议室,以及接待前区
The 34th floor co-working space includes open public leisure space and independent small office and conference space that can be rented.
In order to meet the needs of different number of people and working modes, four types of small rental office space on the 34th floor are designed:
A - 27-32m² 6-7 person,open working space
B - 48m² 8 person,with independent working space
C - 54-57m² 8 person,with independent working space / meeting room
D - 70m² 12 person,with independent working space / meeting room and reception area
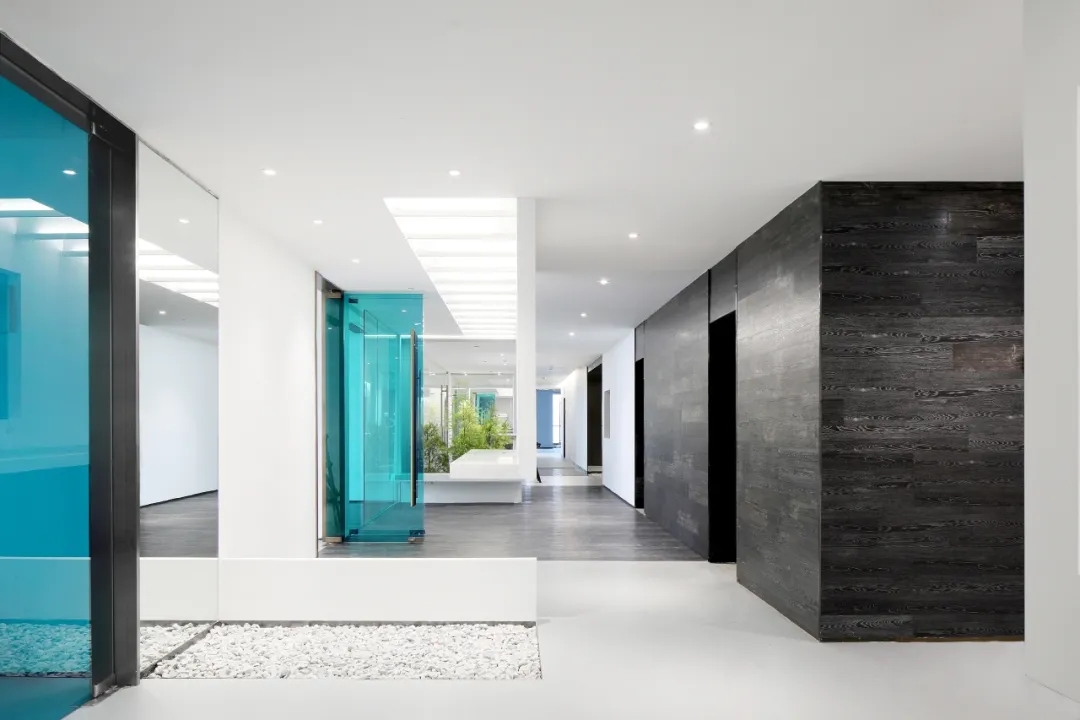
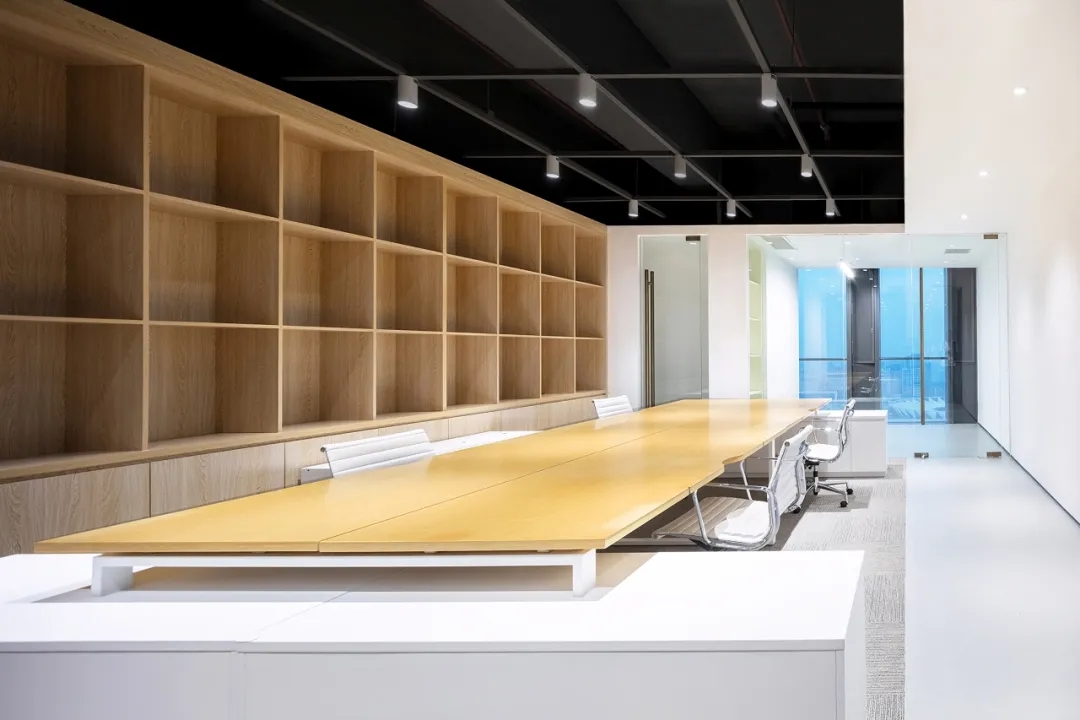

34 层四种户型的轴测图
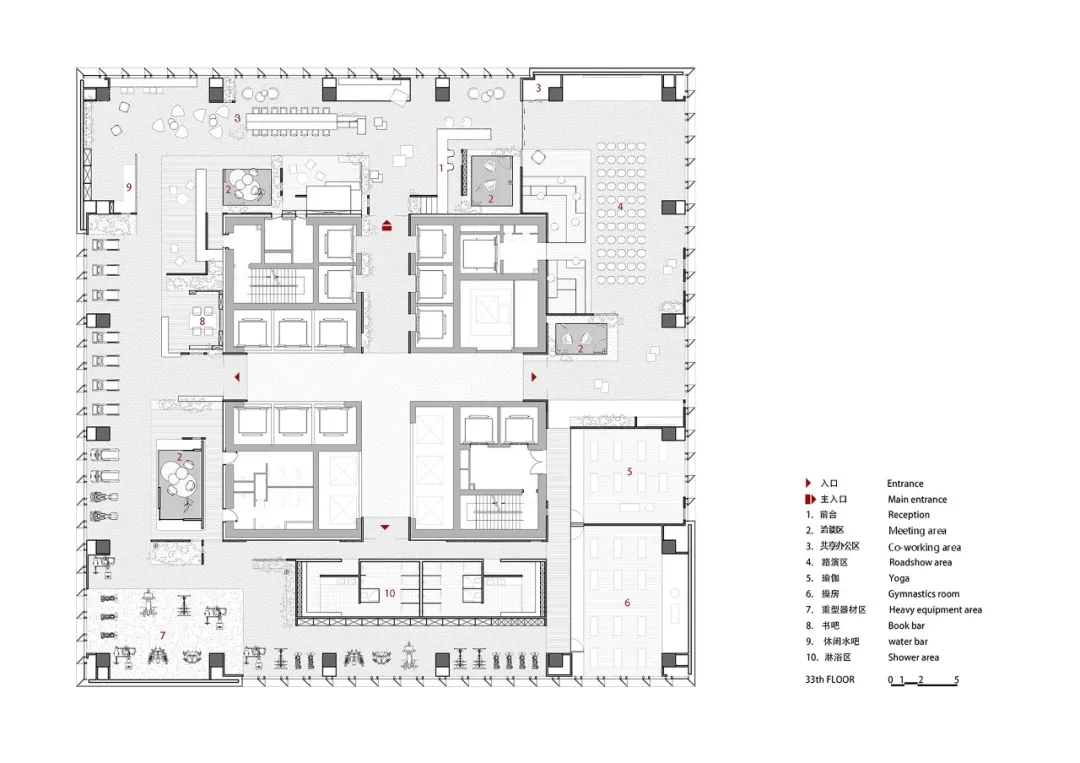
33 层平面图
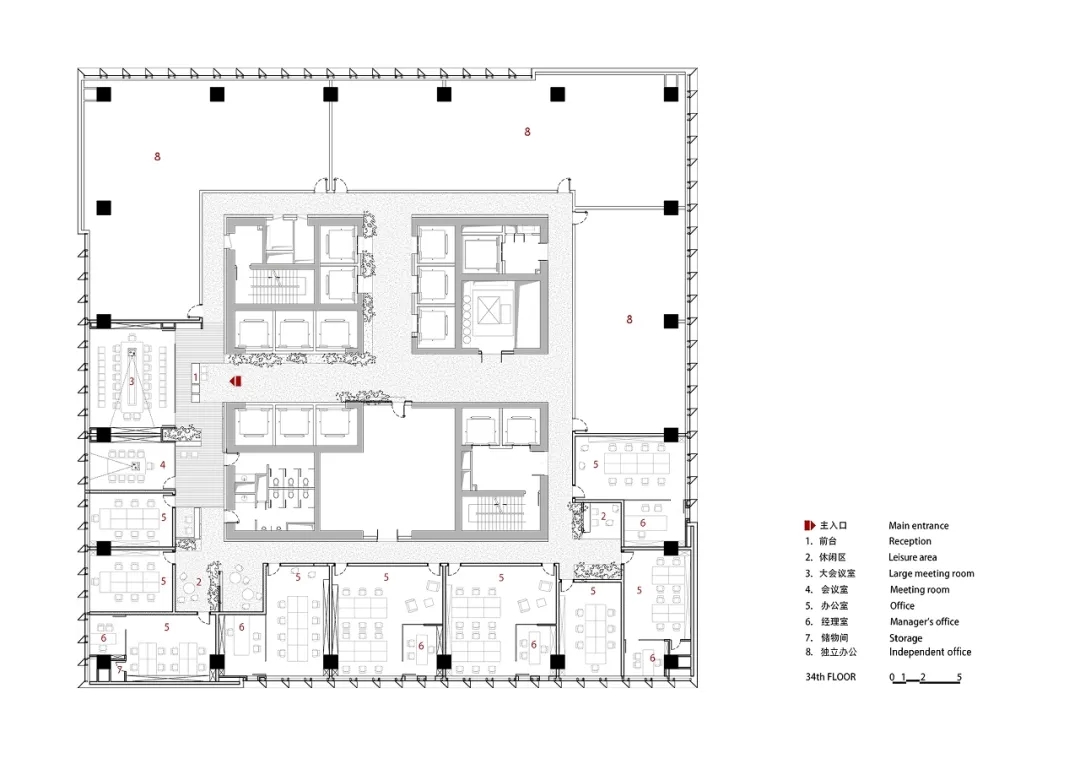
34 层平面图

33 层剖面面

34 层剖面图
P R O J E C T D A T A | 项 目 信 息
项目地址:广东佛山保利中心
客户:佛山市顺德区保利房地产有限公司
完成时间:2018.11
设计范围:室内/ 办公
建筑面积:2700 平米
摄影版权:室内照片@LikyFoto / 外景照片@ 梁英杰