
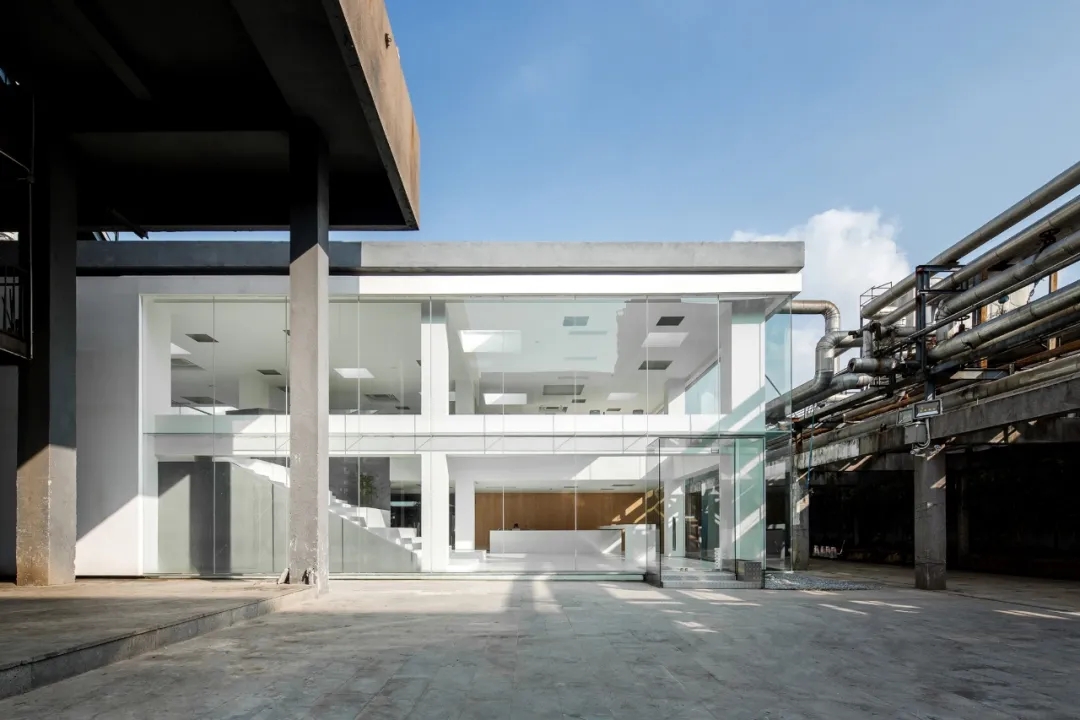
“建筑可以变成一处景观,景观也可以变成一处建筑。在你进入建筑空间之前,就已经接触并体验它了。”
“Architecture can become a landscape, meanwhile, landscape can also become a building. Before you enter the building space, you have already touched and experienced it. ”
发酵罐、工业管线、麦芽仓、煤仓、输煤廊、水塔、烟囱… 当置身于其中,已经被工业时代的庞然大物带来的历史感深深震慑,并沉浸其中。作为改革开放后中国第一家全面引进国外先进设备和工艺的现代化企业, 在城市化进程中,珠啤厂几乎见证了珠江两岸的变迁和整个城市产业的迭代更新。伴随着中轴线的南扩以及电商总部的进驻,珠啤厂已搬迁。城市的更新给闲置的厂房带来了新的机遇,原生产车间的构筑物被整体保留下来,新的功能被置入,封闭式的工业生产基地逐渐转变为开放的啤酒文化创意社区。
Fermentation tank, industrial pipeline, malt bin, coal bin, coal Gallery, water tower, chimney.... When you are in it, you have been deeply shocked by the sense of history brought by the giants of the industrial age and immersed in it. As the first modern enterprise in China to fully introduce advanced foreign equipment and technology after the reform and opening up, in the process of urbanization, Pearl River factory almost witnessed the changes on both sides of the Pearl River and the iterative renewal of the entire urban industry. With the South expansion of the central axis and the entry of e-commerce headquarters, the factory has been gradually relocated. The renewal of the city has brought new opportunities to the idle workshops. The structures of the original workshops have been preserved as a whole, new functions have been put in, and the closed industrial production base has gradually transformed into an open beer culture and creative community.


项目位于园区的中部,是一栋两层高,主体呈正方形的生产车间, 方形的四周几乎被高大的厂房包围,唯有西南角毗邻户外运输管道走廊,和外部广场连通。新植入的功能是集共享办公、健身、轻餐饮、买手店、路演讲座和艺术展示于一体的新型复合业态的综合生活馆。改造后的空间希望为人们提供新型现代社交活动空间的场所,传达新型的健康生活的理念,并通过人们的参与重新激活周边这一片区域。
Located in the middle of the park, the project is a two-story square production workshop, which is almost surrounded by tall factories, Only the southwest corner is adjacent to the outdoor transportation pipeline corridor and connected with the external square. The newly implanted function is a new type of comprehensive club integrating office sharing, fitness, light catering, buyer's shop, road show lecture and art exhibition. We hope to provide people with a new space for modern social activities, convey the new concept of healthy life, and reactivate this area through people's participation.
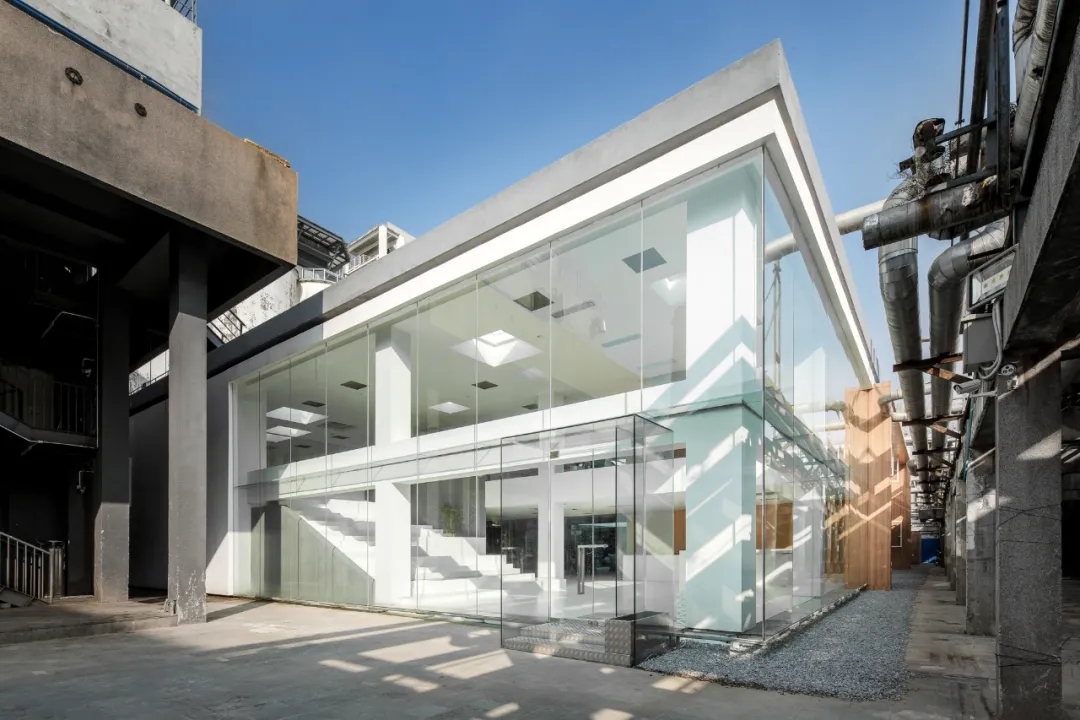
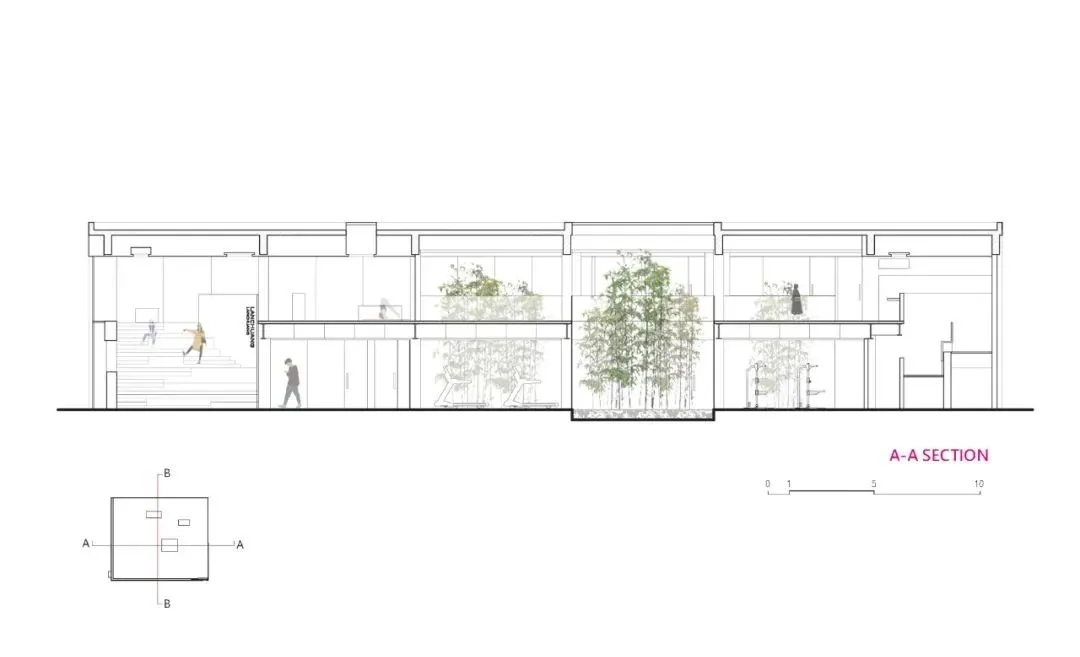
A剖面图
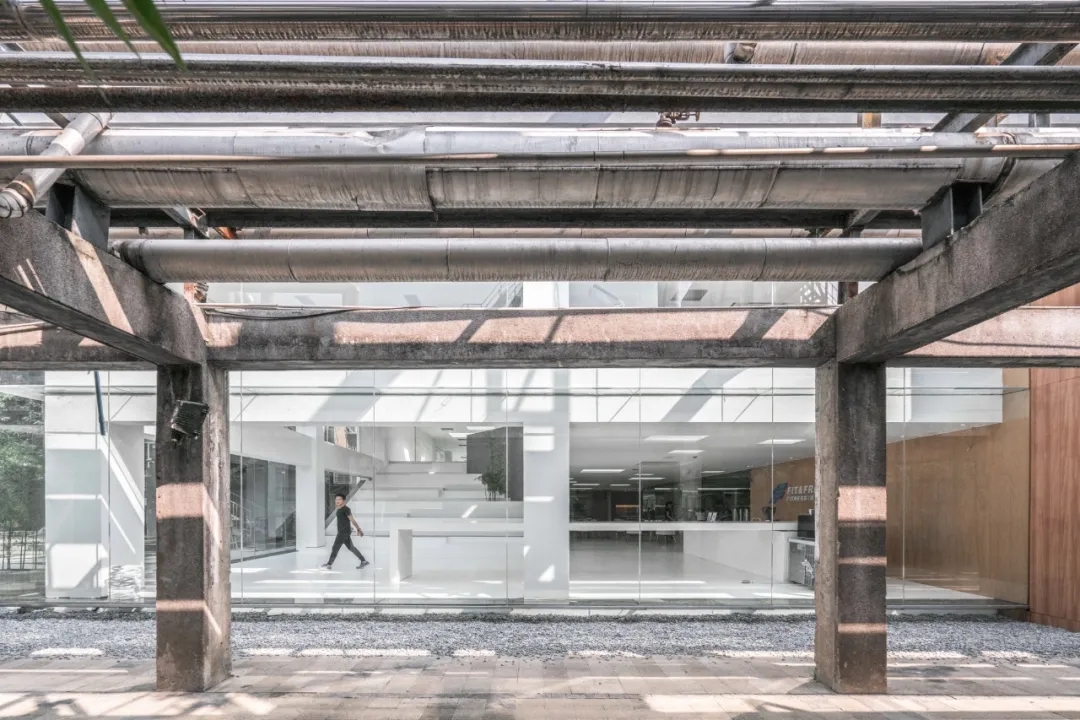

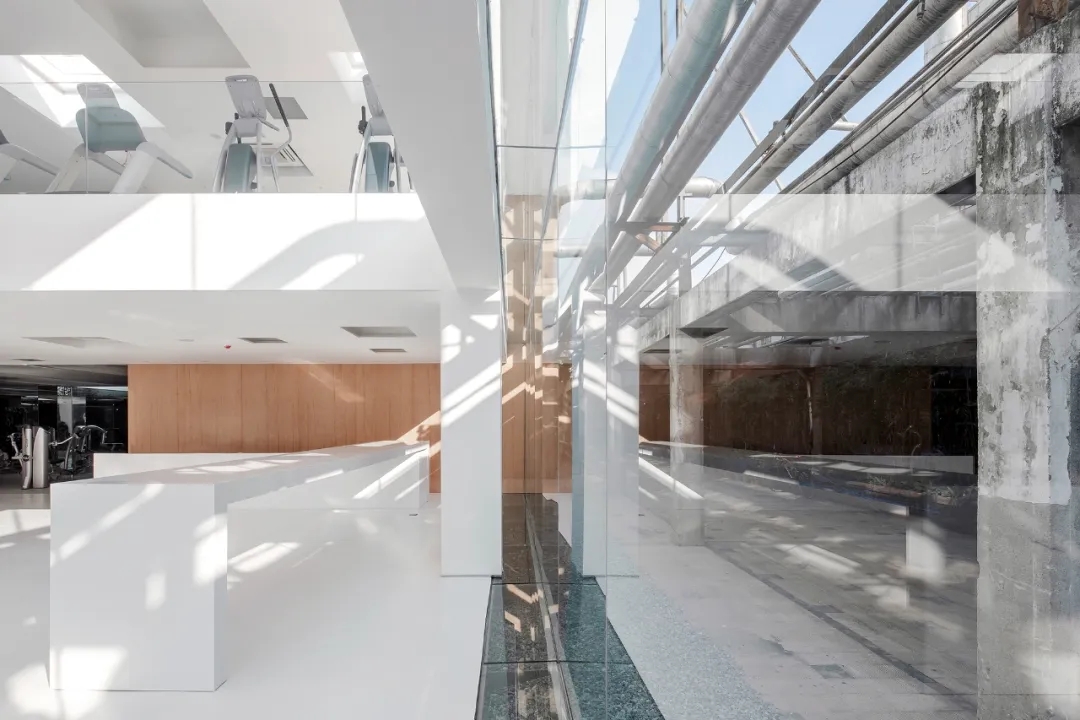
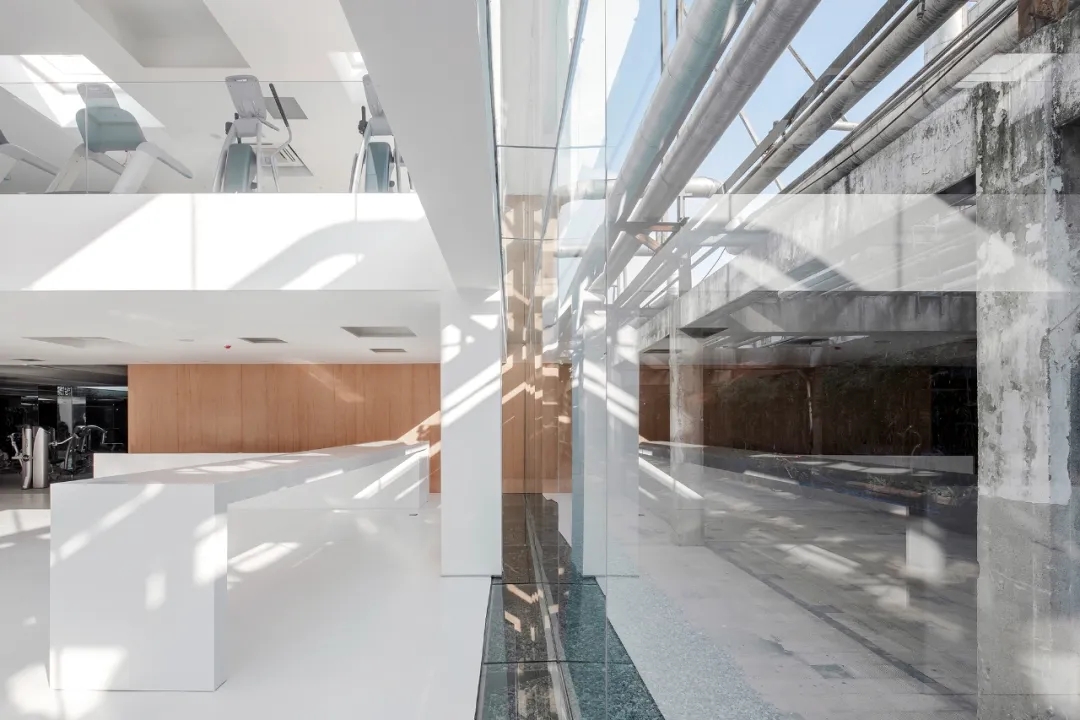
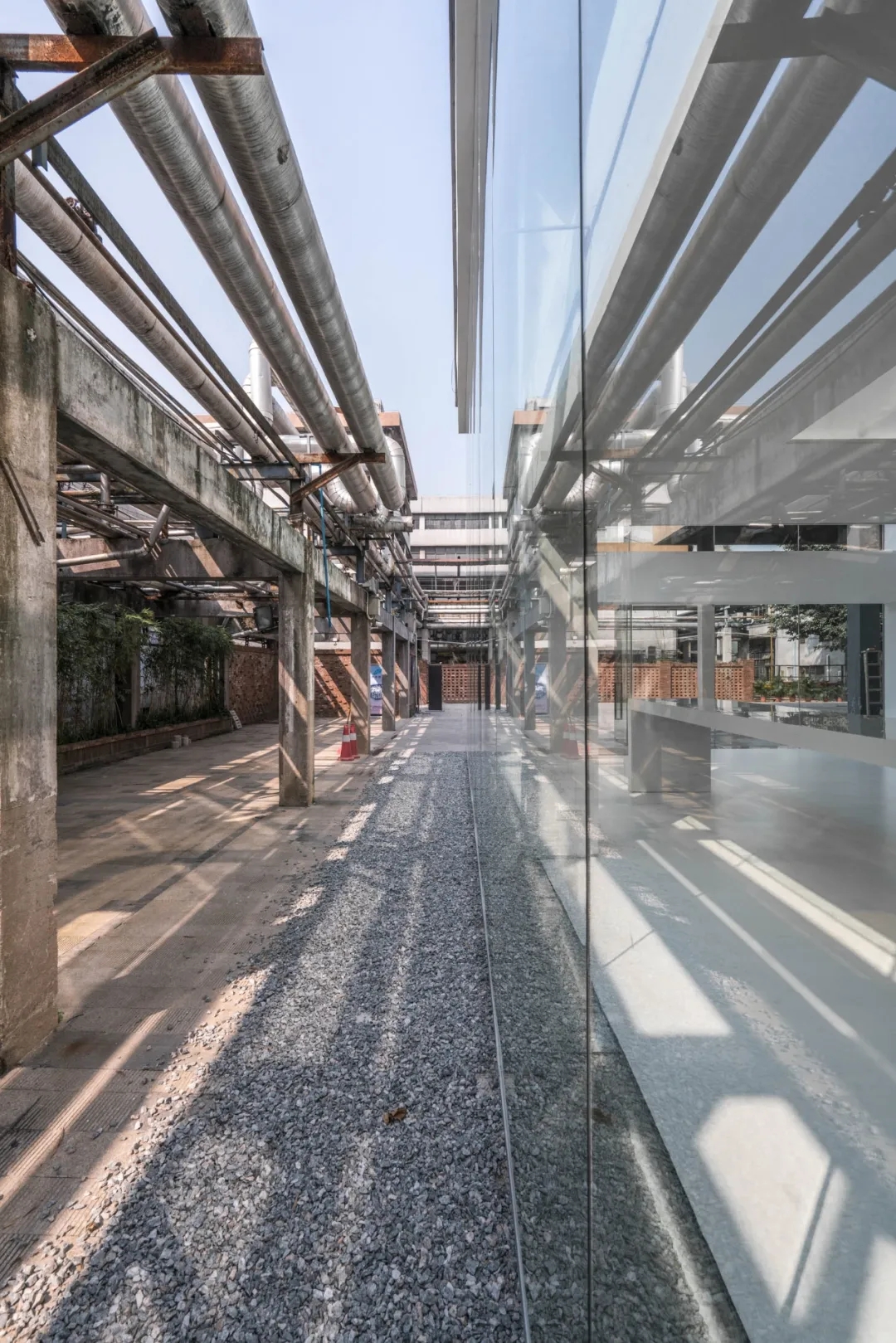
传统哲学在对空间进行思考时,有一个不明言的前提,那就是:空间总存在。但它们从来不问“空间如何存在”,而总是在问“空间是什么”。在海德格尔看来, 空间不是“什么”,空间不是一个存在者,空间原初地是在我们的日常生活中显现自身的,并且只有从这一原初的显现开始,我们才能获得关于空间本身的知识;空间既不是主观的也不是客观的。
When thinking about space in traditional philosophy, there is an unspoken premise: there is always space. They never ask "how does space exist", but always ask "what is space". In Heidegger's view, space is not "what", space is not an existence, space originally shows itself in our daily life, and only from this initial appearance, we can obtain knowledge about space itself; space is neither subjective nor objective.

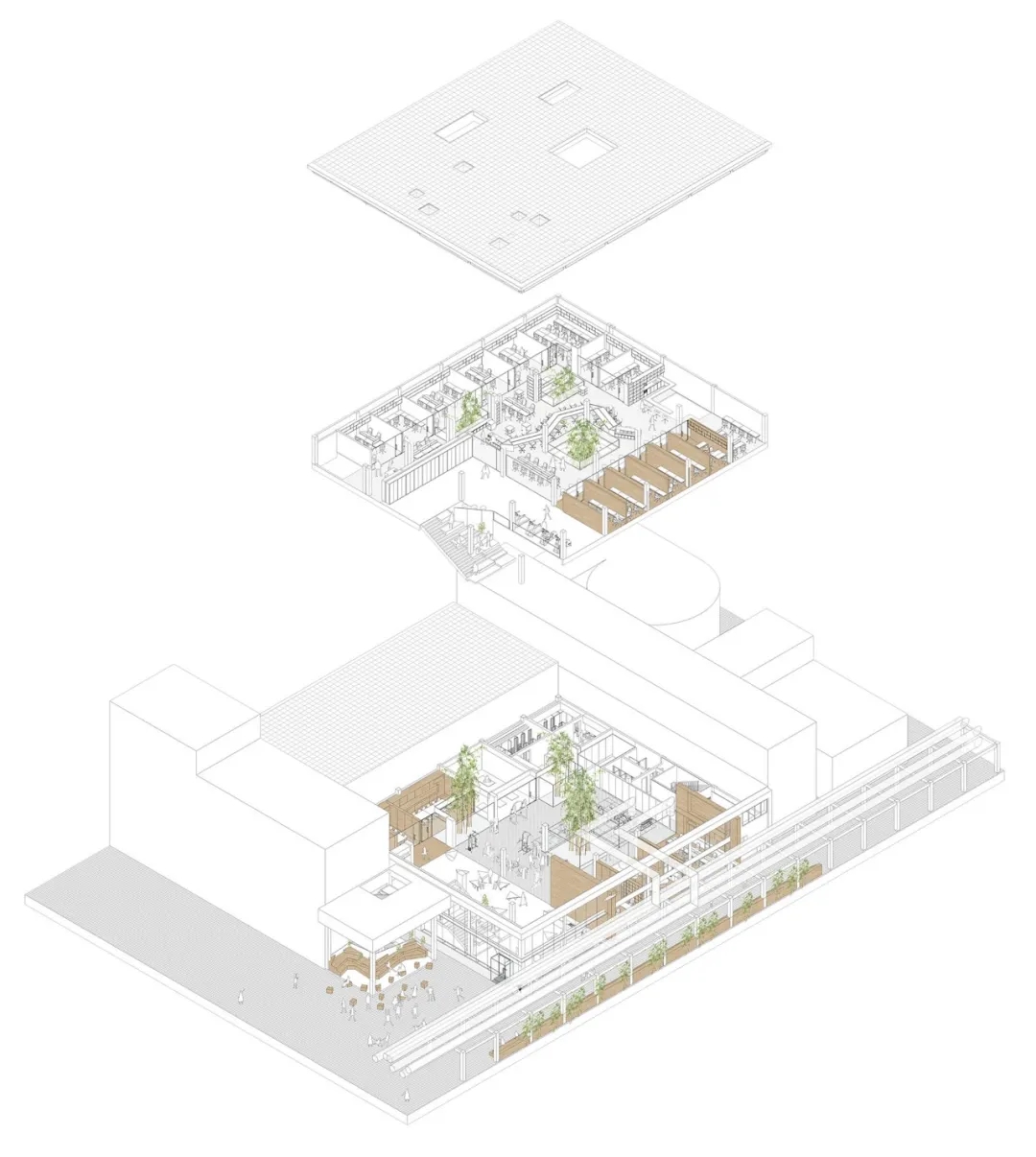
分解轴测图
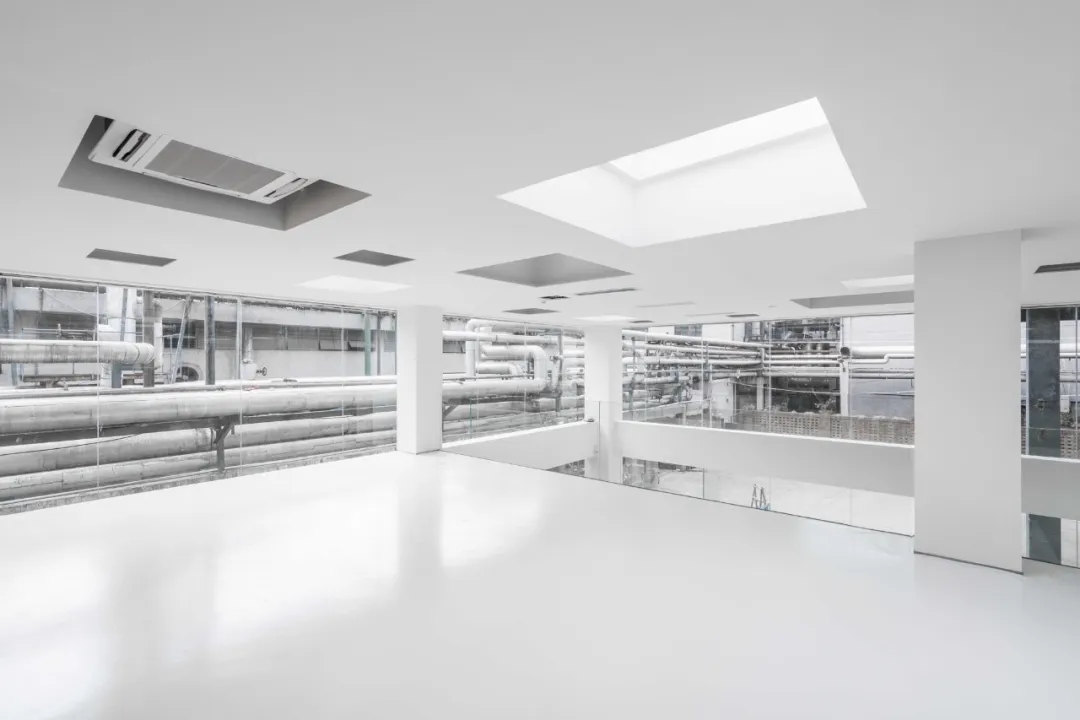
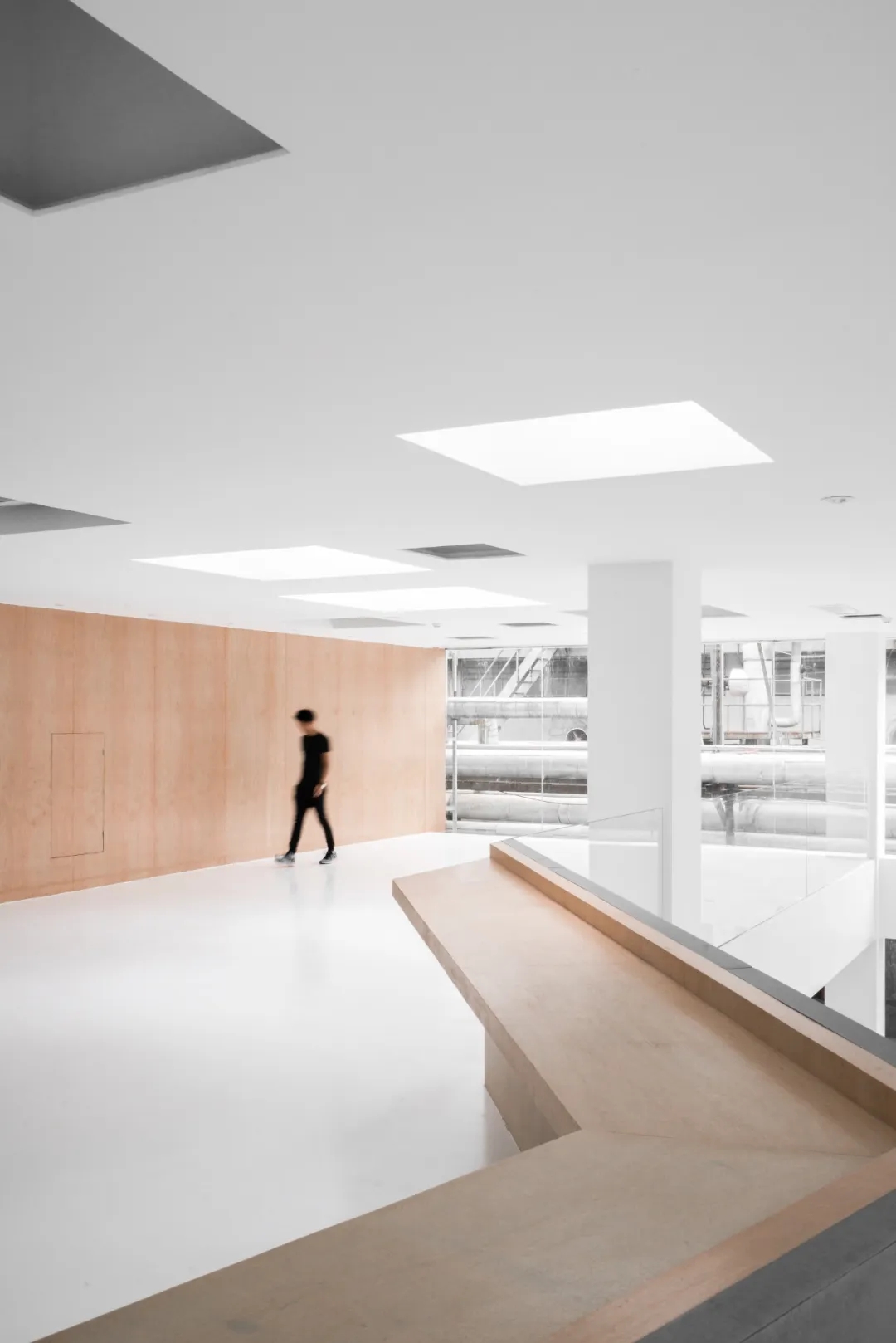

我们认为每个场所都具有其本身的时间感和空间感。时间感,是场所功能在迭代中和人产生的关系以及特定历史时期的社会意义。空间感,则是场地的景观性,非狭义的景观,是具有更广泛的场地特性的空间片段。时间感和空间感并非独立存在,也非显而易见,通常需要设计对潜在性深入挖掘,让空间本身的价值和能量发挥出来,并得体合宜。
We believe that every place has its own sense of time and space. Sense of time is the relationship between place function and human being in iteration and the social significance in a specific historical period. Sense of space is the landscape of the site, not the narrow sense landscape, which is a space segment with more extensive site characteristics. Sense of time and sense of space are not independent or obvious. It is usually necessary to dig deep into the potential of design, so that the value and energy of space itself can be brought into play, and it is appropriate.


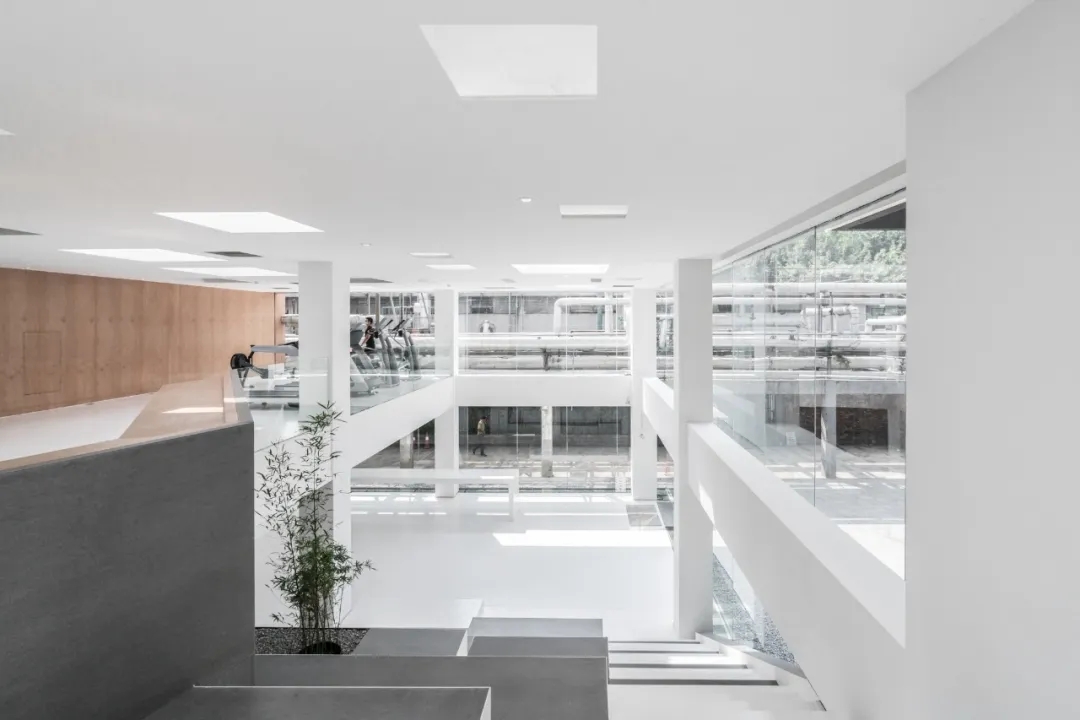
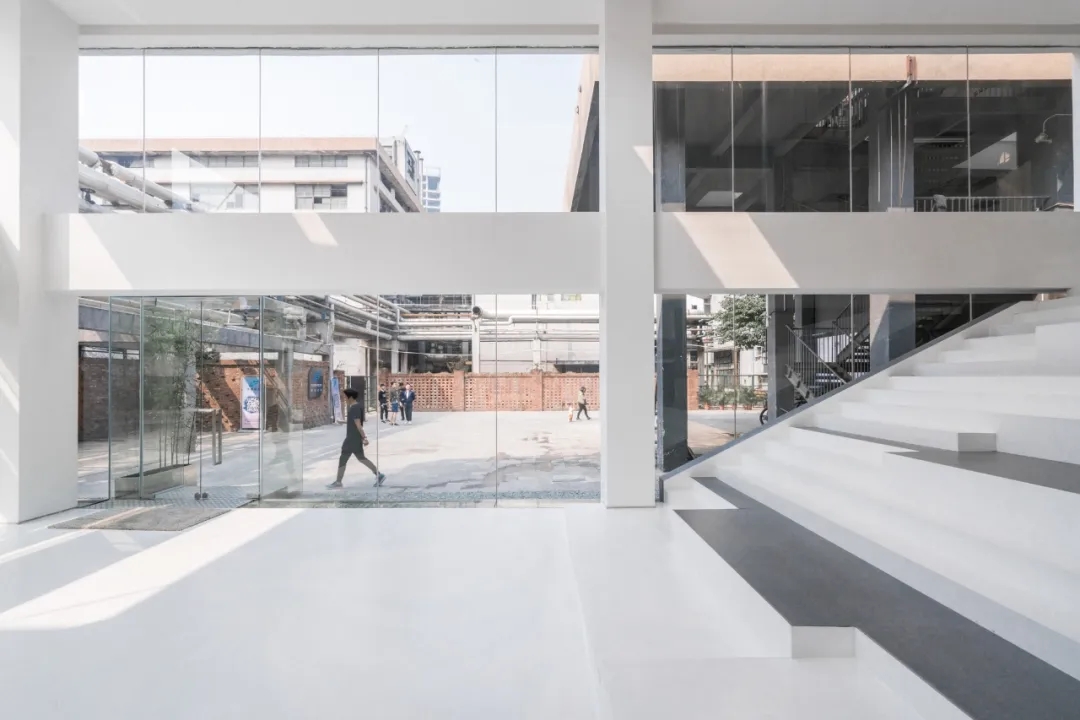


法国哲学家朱利安(Francois Jullien)说,“只有当眼神开始流转起来的时候才出现风景。
”French philosopher Francois Julien said, "scenery only appears when the eyes begin to move."
如果说工业遗址景观是进入建筑的第一层风景,那么接下来,设计希望将观者带入第二层景观体验。在保留原主体结构的同时,建筑内部被置入了三个庭院,作为内部空间的核心,创造了内在的由外向里延展的风景。
If the industrial site landscape is the first scene of entering the building, then next, the design hopes to bring the viewer into the second stage of experience. While retaining the original main structure, three courtyards are put into the interior of the building. As the core of the interior space, they create an internal landscape extending from the outside to the inside.
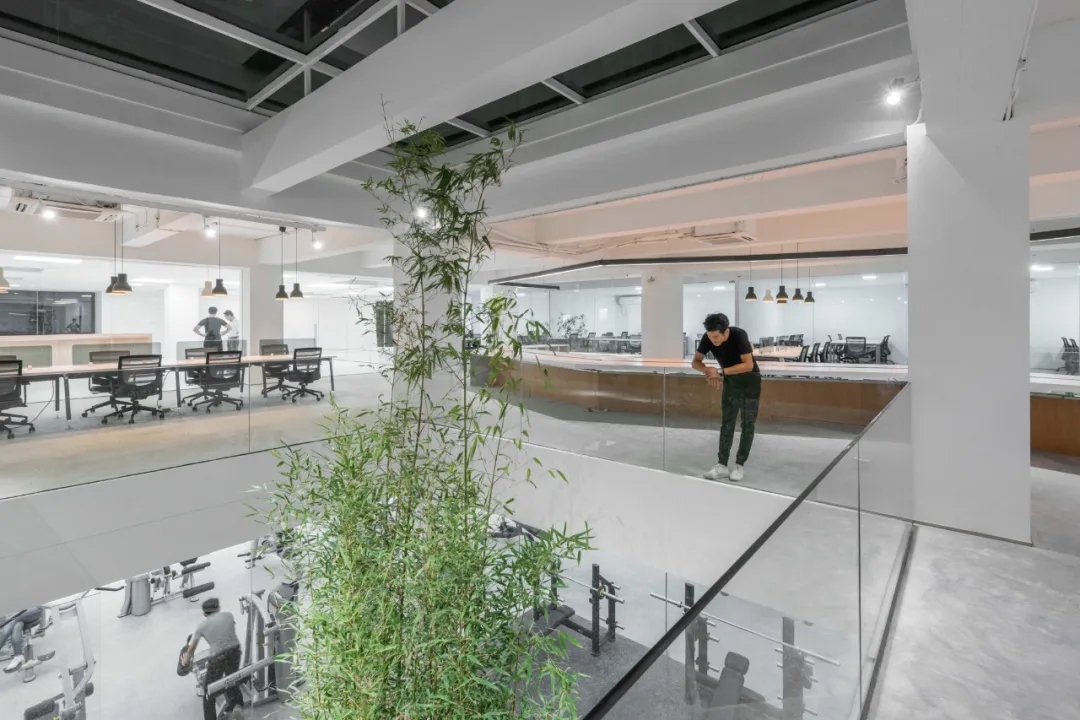
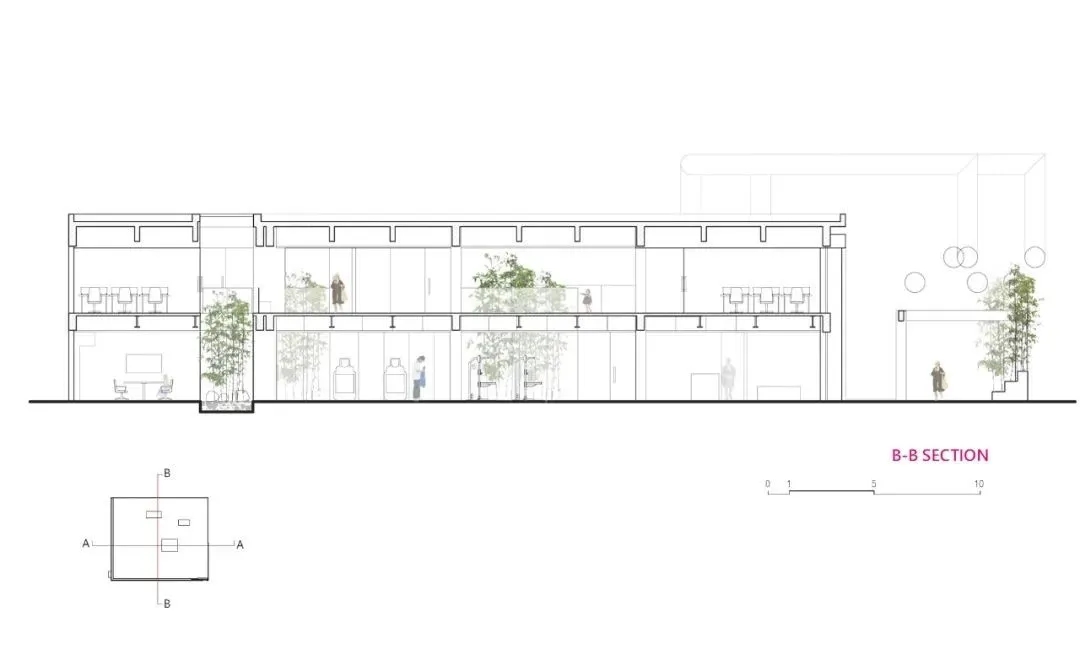
B剖面图

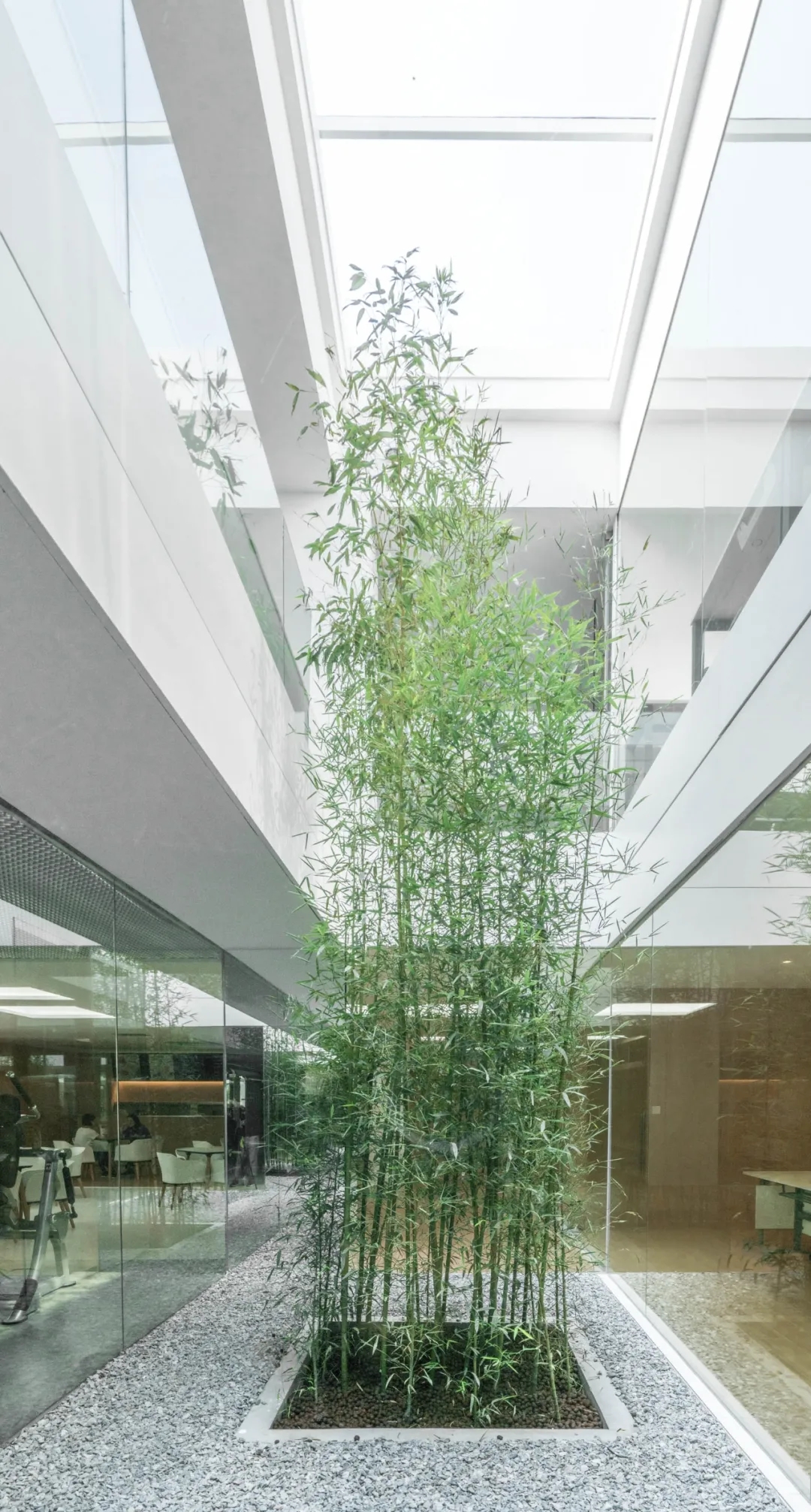
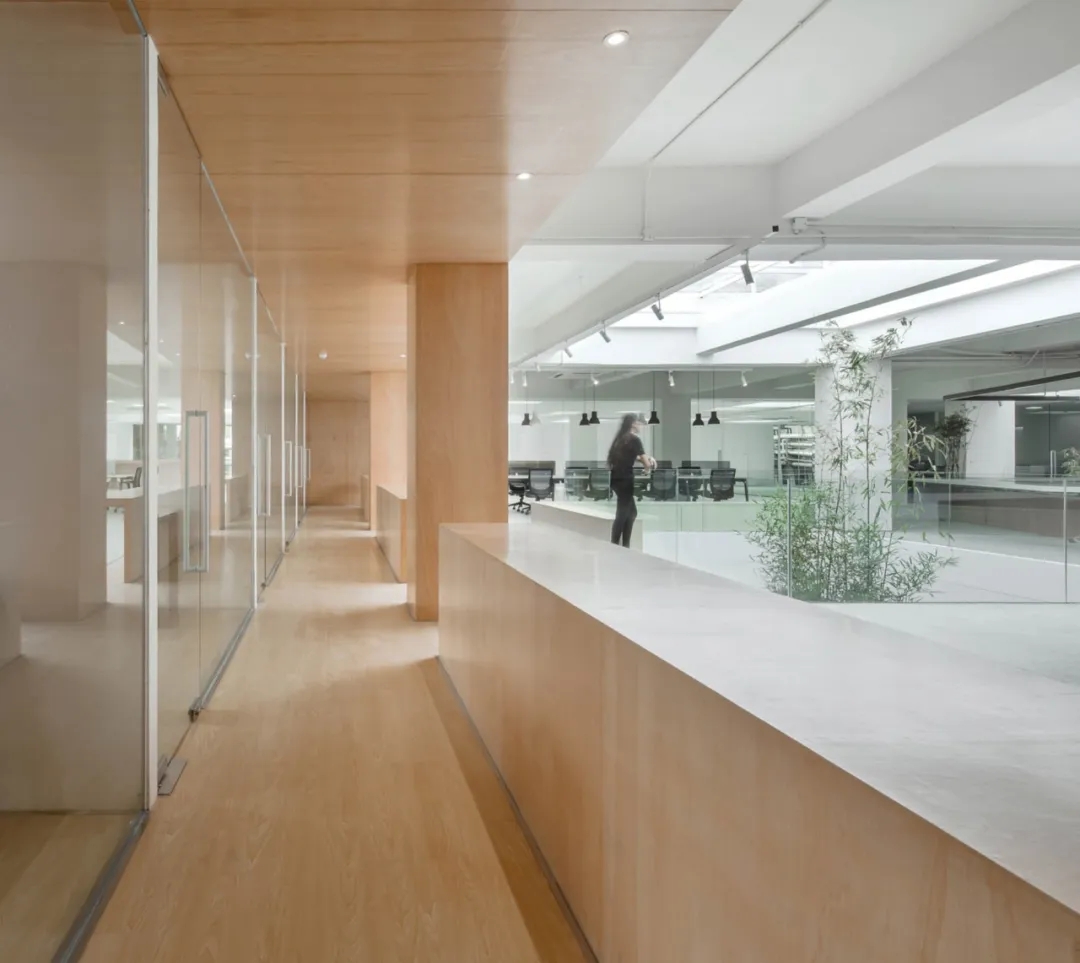
视线随着人在空间中的运动,从外部工业遗址进而转向内部竹林庭院,光线也由侧面的大落地窗转向庭院的顶部采光天窗。三个庭院将内部的活动场景串联起来,首层的健身,沙拉吧,咖啡吧和展厅,二层的共享办公和运动区,围绕其自由展开,南侧被植入的木盒子是独立的办公和买手店,通过大面积的玻璃,和两侧木制墙面将外部遗址风景框入室内。
With the movement of people in the space, from theexternal industrial sites to the internal bamboo garden, the light also changesfrom the side of the large French windows to the top of the courtyard skylight.The three courtyards connect the internal activity scenes. The fitness, saladbar, coffee bar and exhibition hall on the first floor and the shared officeand sports area on the second floor are free to unfold around them. The woodenbox planted on the south side is an independent office and buyer's shop.Through a large area of glass and two wooden walls, the landscape of theexternal site is framed into the interior.
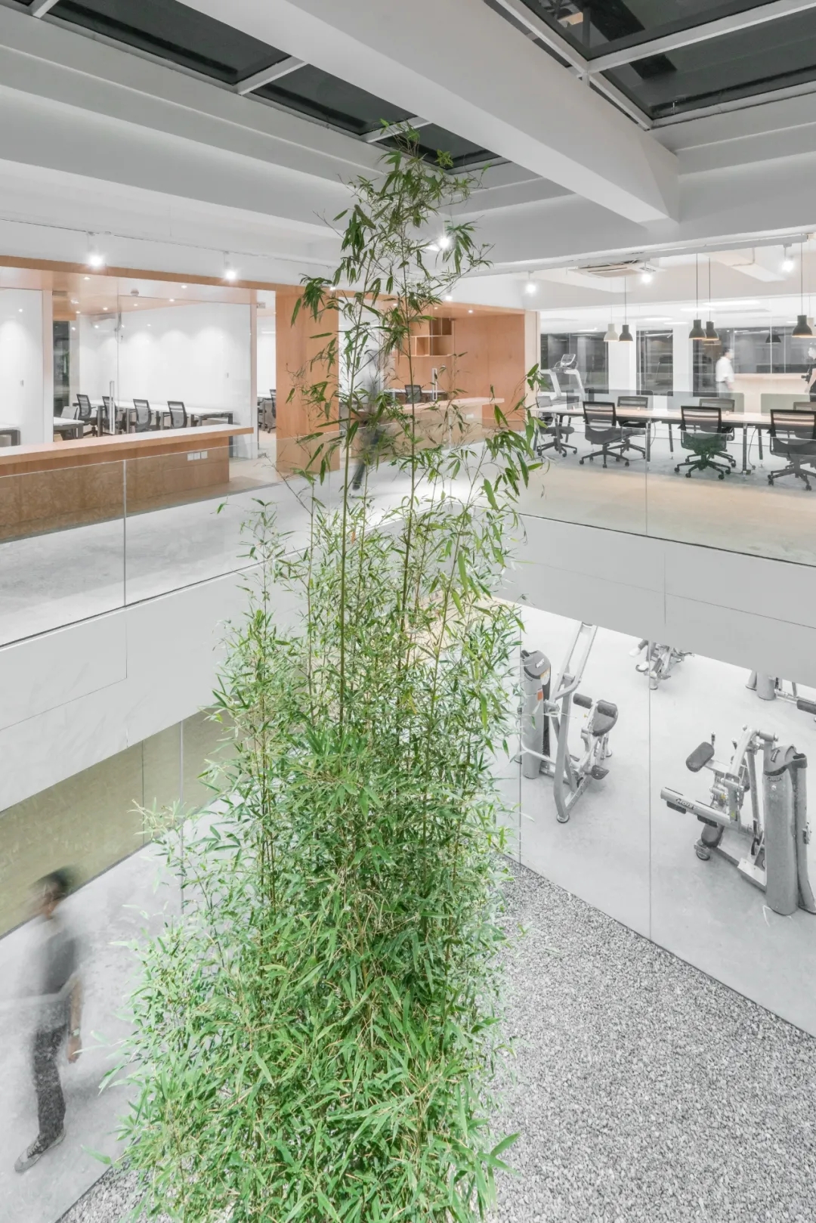

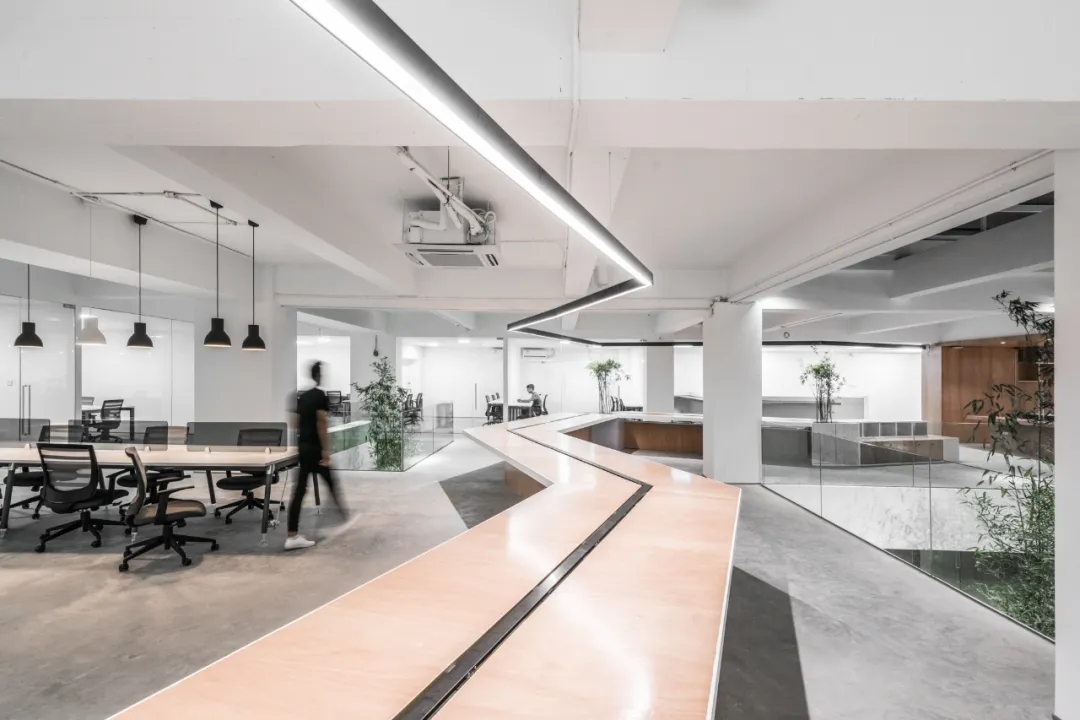
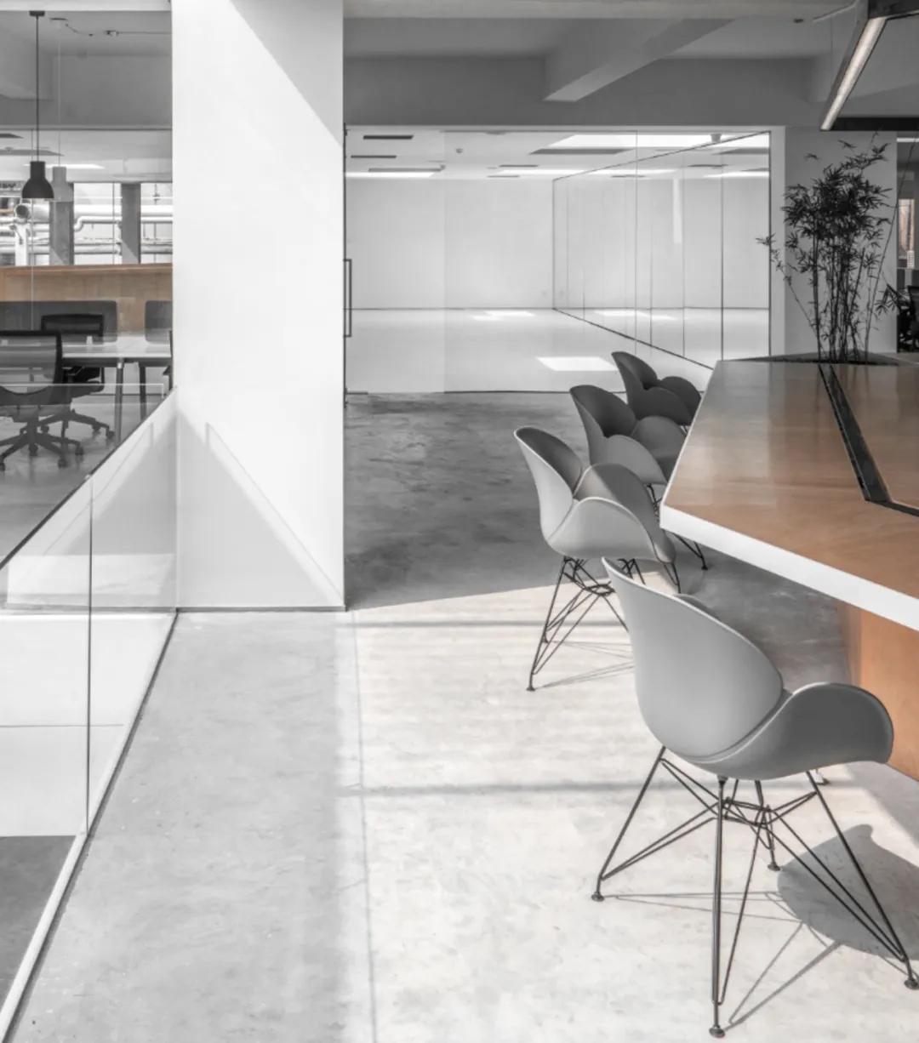
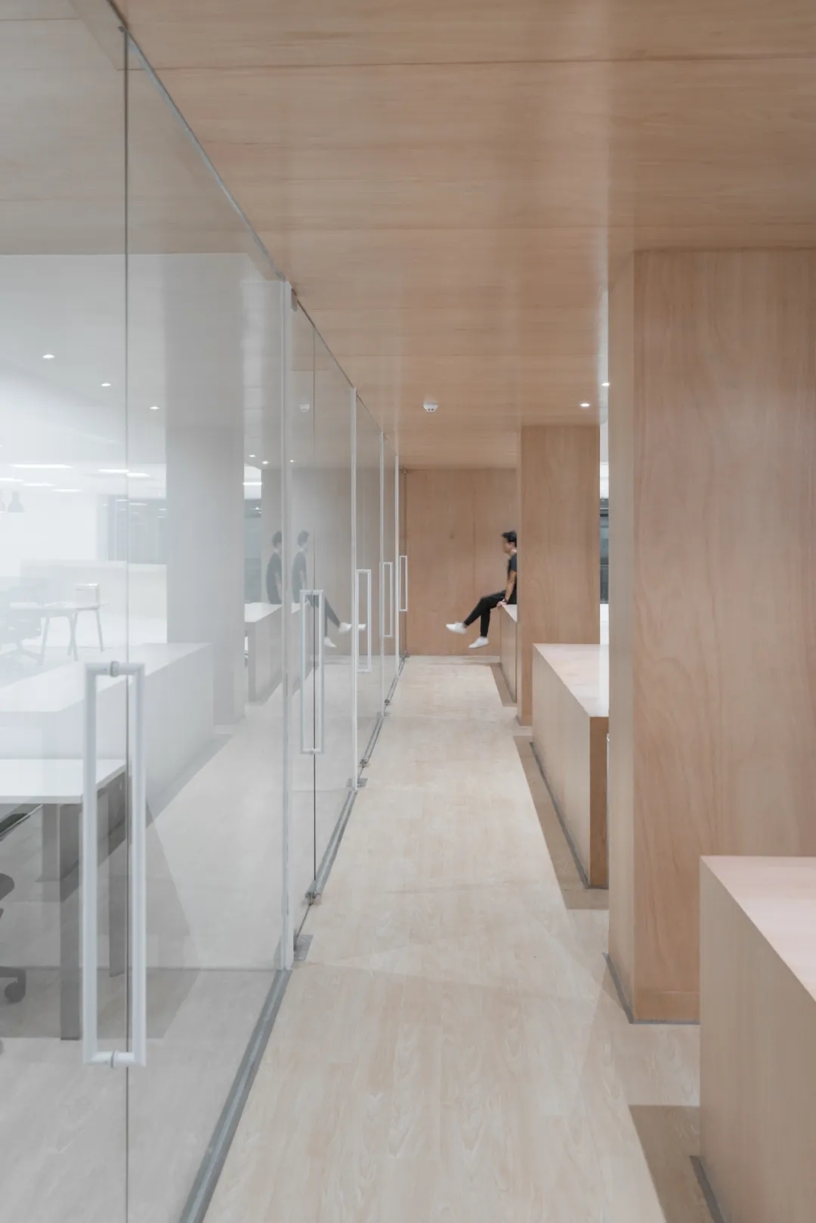
景观是空间的主体,建筑只是空间的容器,将景观以不同的角度呈现出来。
Landscape is the main body of space, and architecture is just the container of space, which presents the landscape from different angles.
庭院中碎石和不锈钢镜面的景观装置的花池延展了外部的景观切片,亦创造了抽象的园林景观,使每一处场所的功能都和庭院景观相联动;通过镜子的使用,让内外的景观在空间内不断地反射渗透与延展,使原来深入的更为内向的空间呈现出开放性的状态。同时通过方形的自然天窗和人工漫反射光线的交叠使用,使整个建筑空间成为一个通过光的变化呈现出戏剧性的叙事空间。
Gravel and mirror stainless steel of the flower pools devices in the courtyard extend the external landscape slices, and also create an abstract landscape, so that the functions of each place are linked with the courtyard. Through the use of mirrors, let the internal and external landscape constantly reflect and extend in the space, so that the original deeper and more inward space presents an open state. At the same time, through the overlapping use of square natural skylight and artificial diffuse light, the whole building space becomes a dramatic narrative space through the change of light.
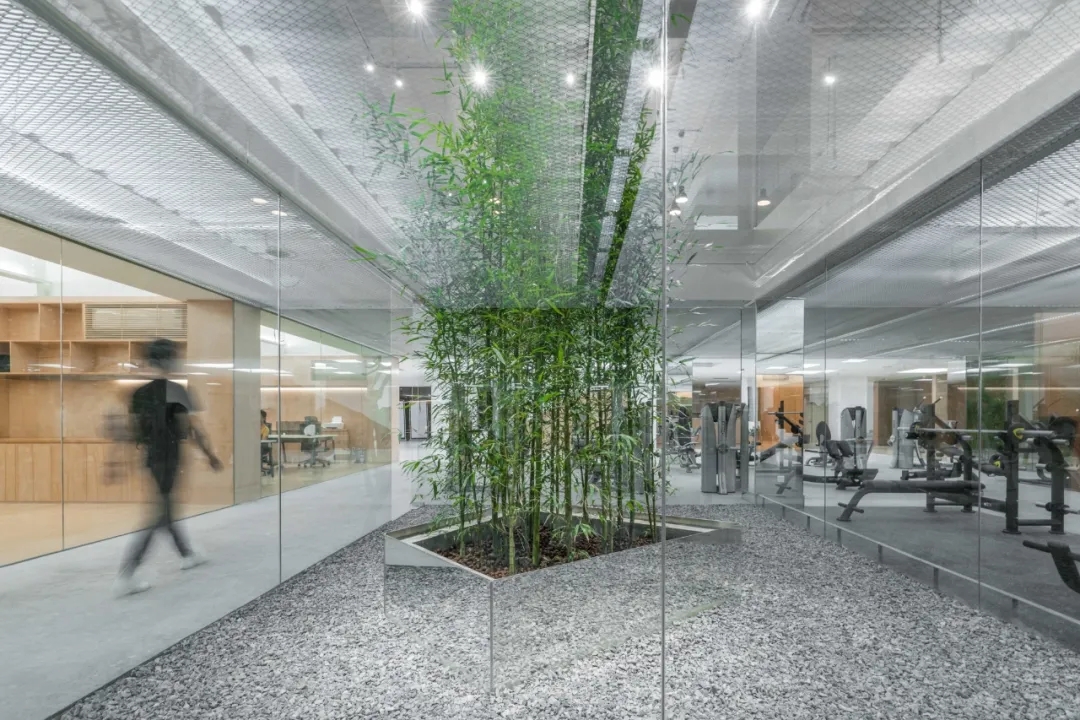
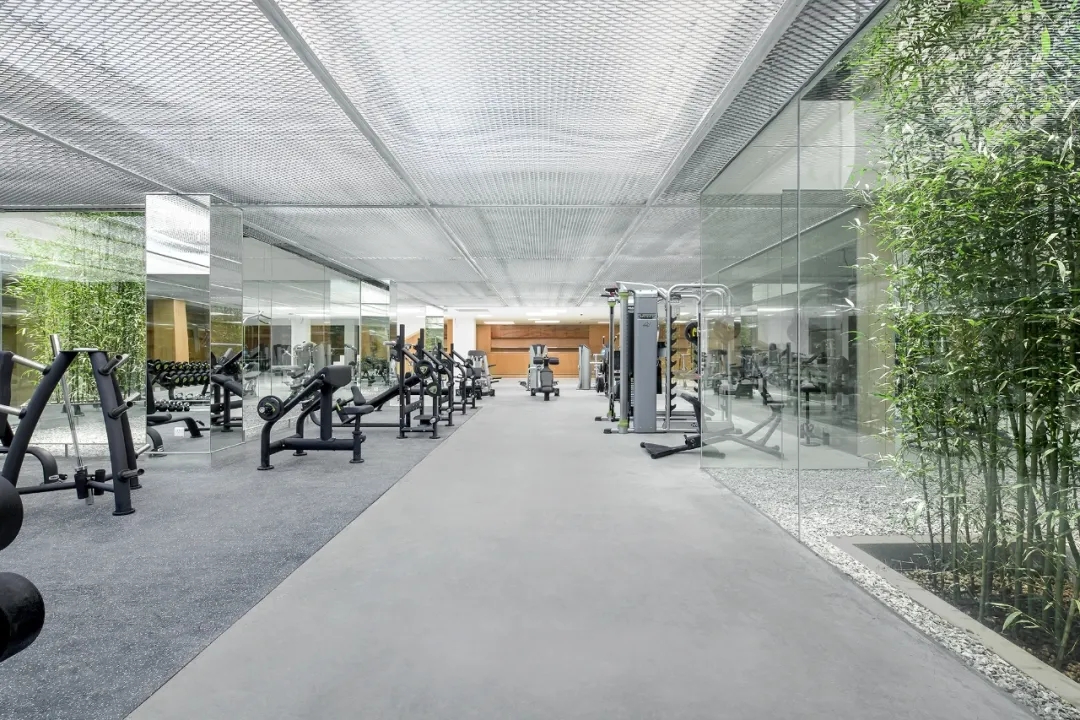
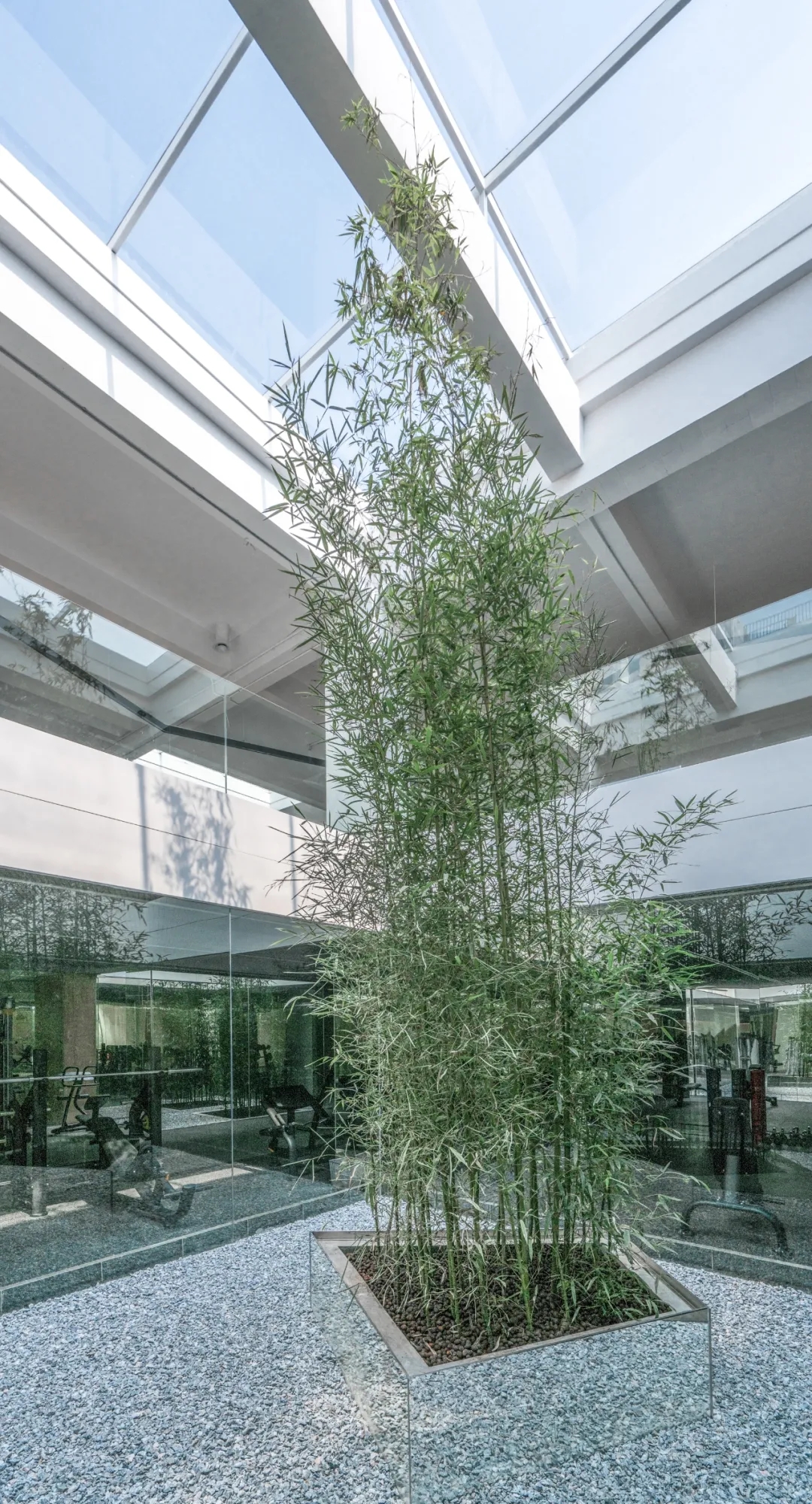

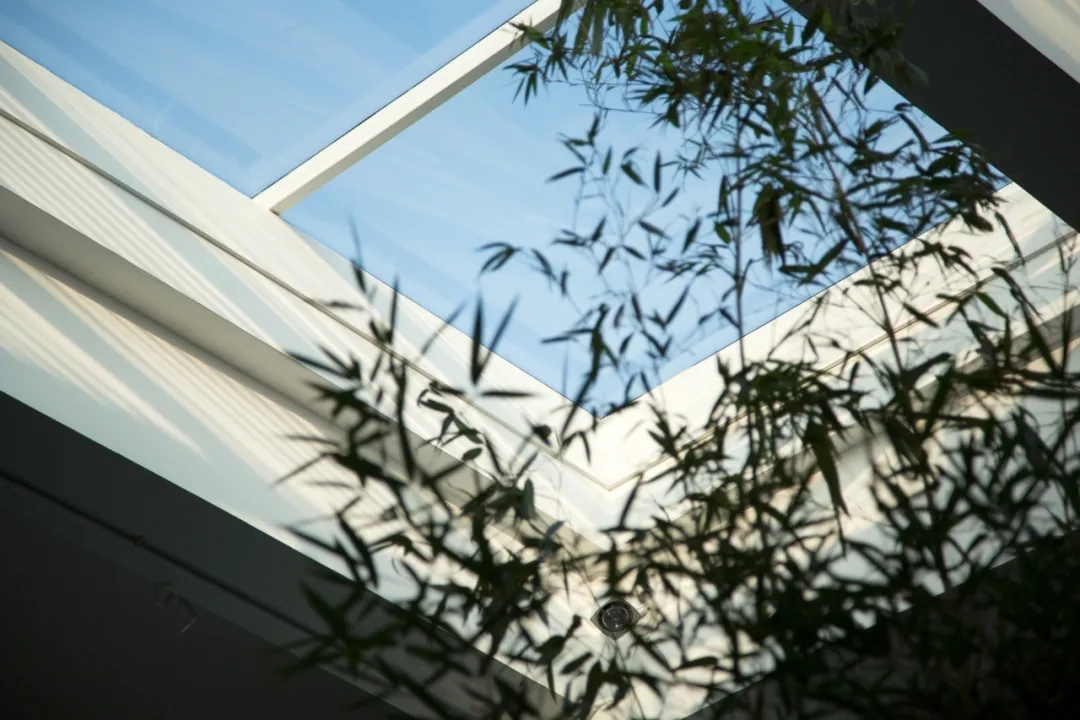
在现代主义建筑,白色往往意为纯粹、真实与理性。对于白的运用,设计希望表达抽象的空间,弱化建筑,与工业遗址相互因借,通过光在白色空间中呈现的变化将庭院和外部风景重构,塑造一个满足人活动需求的真实状态的空间,使空间感更抽象而恒久。
In modern architecture, white is often equated with purity, reality and rationality. For the use of white, the design hopes to express the abstract space, highlight the industrial sites, and reconstruct the courtyard and the external landscape through the changes of light in the white space, so as to create a real space that meets the needs of human activities, weaken the style, and make the sense of space more abstract and permanent.
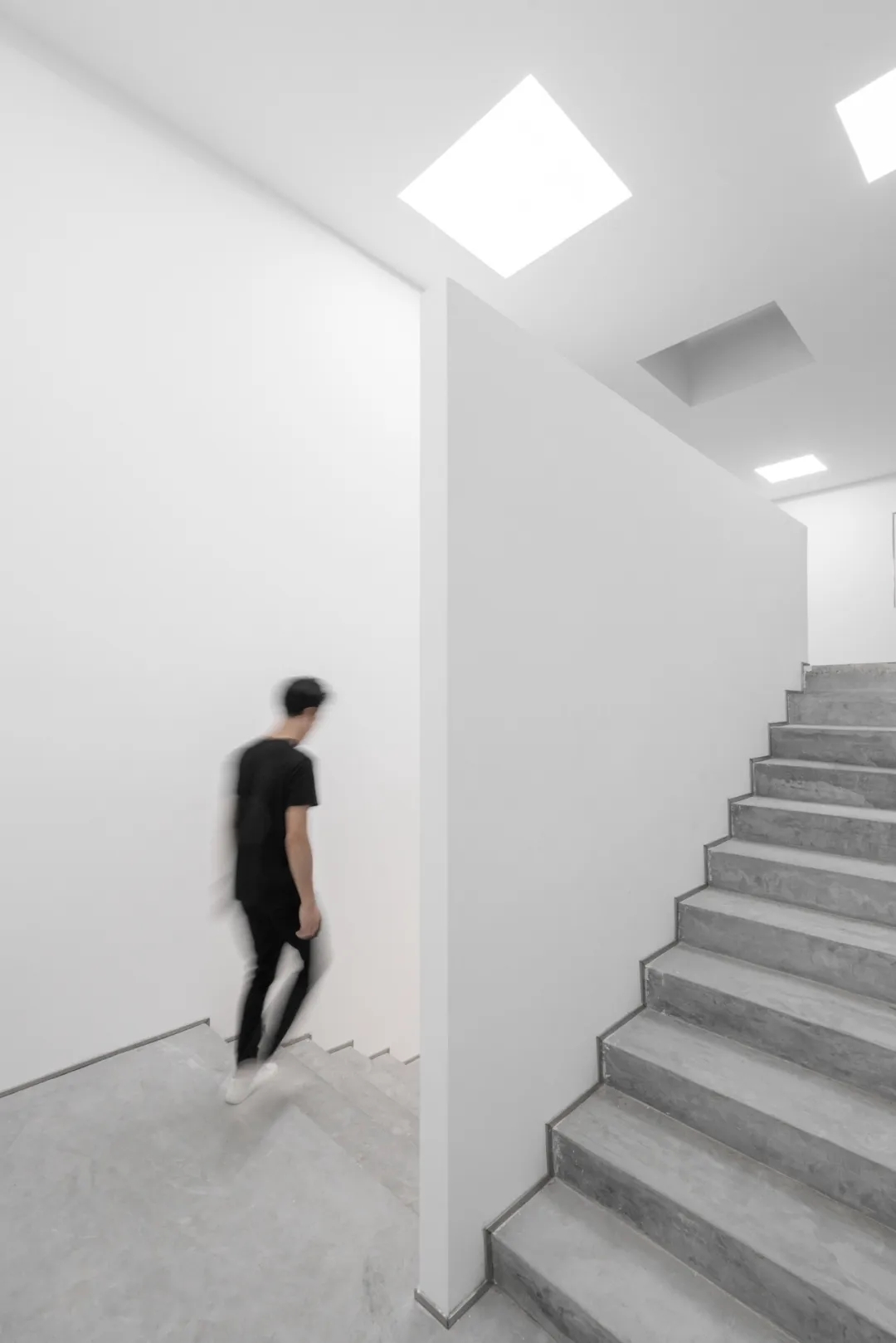



被改造后的建筑以极为谦逊的姿态介入到原有的场地关系中,时空凝固,仿佛本该如此,庭院中的竹林与工业时代的历史遗迹,信息时代的社交活动在时空的画面中叠加,如画一般在光影中摇曳。
The reconstructed building is involved in the original site relationship with a very humble attitude, and the time and space solidify, as if it should be. The bamboo in the courtyard and the historical relics in the industrial era, and the social activities in the information era are superimposed in the time and space picture, as if swaying in the light and shadow.

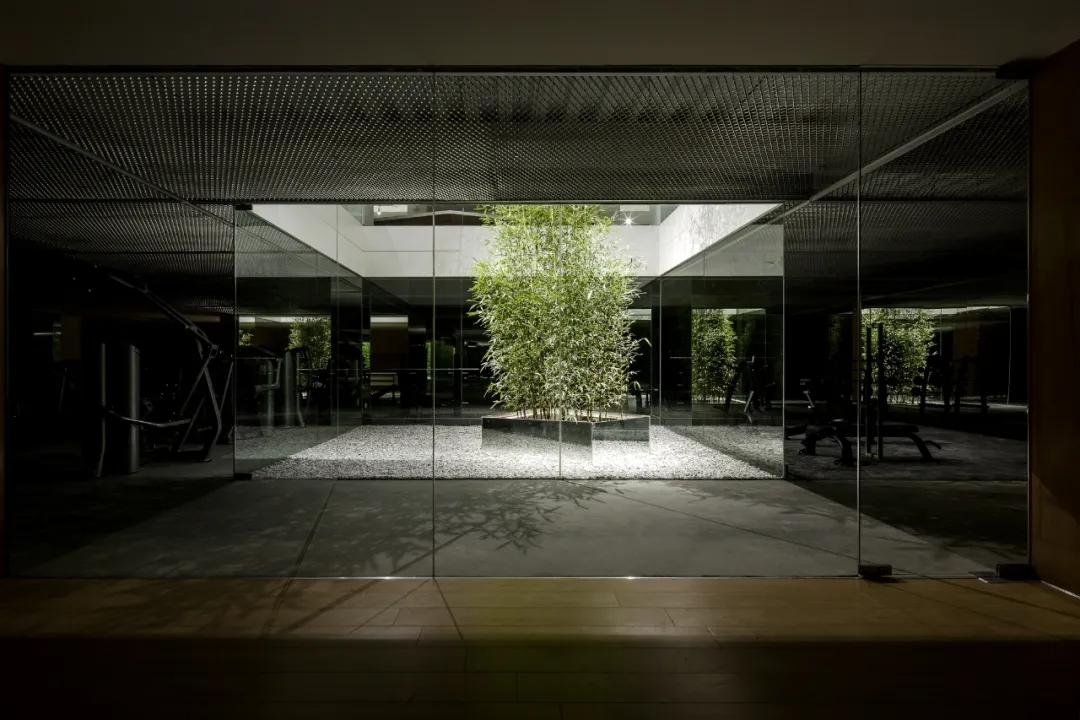

一层平面图
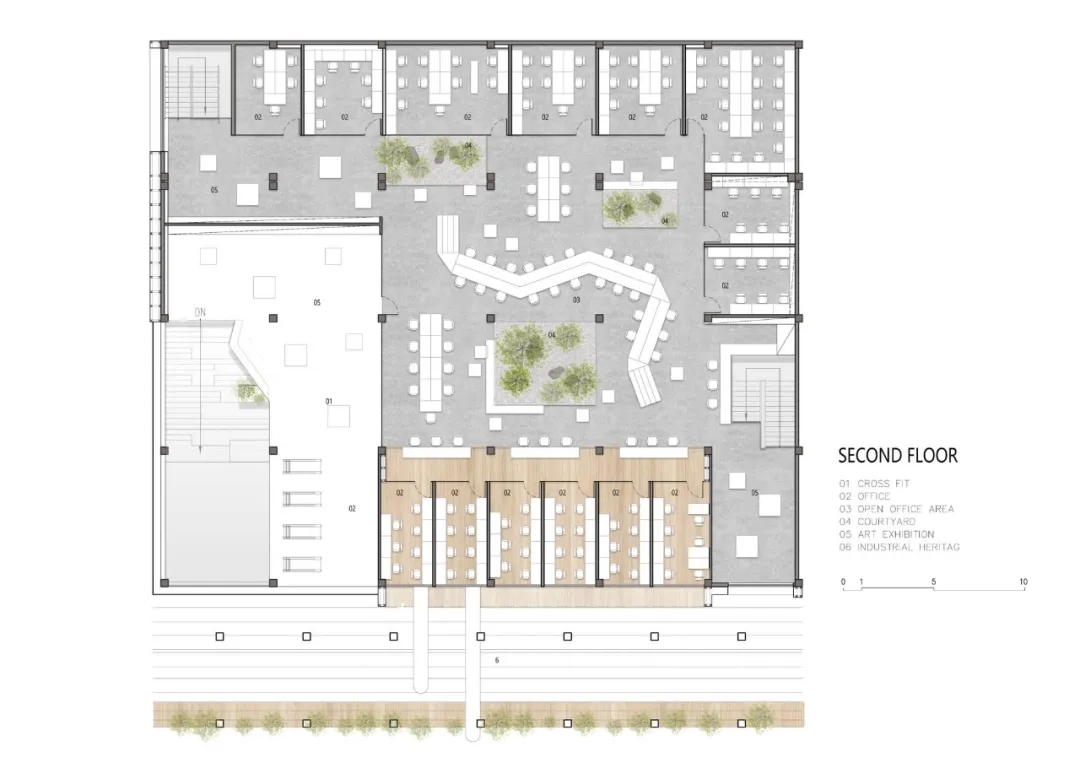
二层平面图
P R O J E C T D A T A | 项 目 信 息
项目地址:澜创空间
客户: LAN SPACE
设计范围:建筑 / 景观 / 室内
项目设计 & 完成年份:2017
建筑改造面积:2500 平米
摄影版权:曾喆、文耀摄影